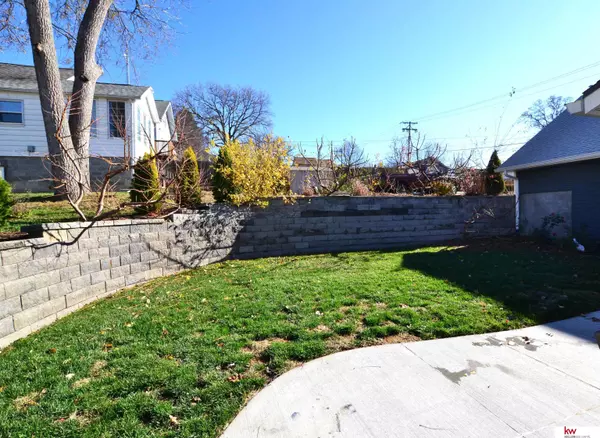
5 Beds
4 Baths
3,926 SqFt
5 Beds
4 Baths
3,926 SqFt
Key Details
Property Type Single Family Home
Sub Type Single Family Residence
Listing Status Active
Purchase Type For Sale
Square Footage 3,926 sqft
Price per Sqft $114
Subdivision Original Town
MLS Listing ID 22429415
Style 1.0 Story/Ranch
Bedrooms 5
Construction Status Not New and NOT a Model
HOA Y/N No
Year Built 1960
Annual Tax Amount $5,045
Tax Year 2023
Lot Size 6,969 Sqft
Acres 0.16
Lot Dimensions 80x88x80x88
Property Description
Location
State NE
County Cass
Area Cass
Rooms
Basement Fully Finished
Kitchen Luxury Vinyl Tile
Interior
Interior Features Exercise Room, Wetbar
Heating Forced Air
Cooling Central Air
Flooring Carpet, Luxury Vinyl Tile
Inclusions Dishwasher, Disposal, Dryer, Range - Cooktop + Oven, Refrigerator, Washer
Appliance Dishwasher, Disposal, Dryer, Range - Cooktop + Oven, Refrigerator, Washer
Heat Source Gas
Laundry Below Grade
Exterior
Exterior Feature Patio, Sprinkler System
Garage Attached
Garage Spaces 5.0
Fence Partial
Roof Type Composition
Building
Lot Description Corner Lot
Foundation Concrete Block
Lot Size Range Up to 1/4 Acre.
Sewer Public Sewer, Public Water
Water Public Sewer, Public Water
Construction Status Not New and NOT a Model
Schools
Elementary Schools Plattsmouth
Middle Schools Plattsmouth
High Schools Plattsmouth
School District Plattsmouth
Others
Tax ID 130060615
Ownership Fee Simple

"My job is to find and attract mastery-based agents to the office, protect the culture, and make sure everyone is happy! "






