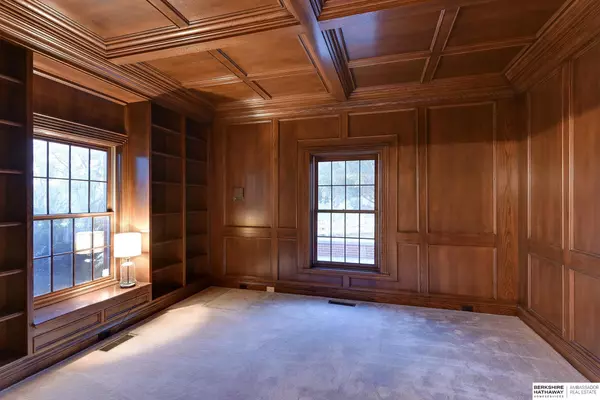
4 Beds
6 Baths
5,994 SqFt
4 Beds
6 Baths
5,994 SqFt
OPEN HOUSE
Sun Nov 24, 1:00pm - 3:00pm
Key Details
Property Type Single Family Home
Sub Type Single Family Residence
Listing Status Active
Purchase Type For Sale
Square Footage 5,994 sqft
Price per Sqft $233
Subdivision Skyline Ranches
MLS Listing ID 22429636
Style 2 Story
Bedrooms 4
Construction Status Not New and NOT a Model
HOA Fees $350/ann
HOA Y/N Yes
Year Built 1990
Annual Tax Amount $21,016
Tax Year 2023
Lot Size 3.300 Acres
Acres 3.3
Property Description
Location
State NE
County Douglas
Area Douglas
Rooms
Family Room 9'+ Ceiling, Fireplace, Sliding Glass Door, Walk-In Closet, Wall/Wall Carpeting, Wetbar
Basement Partially Finished
Kitchen Ceramic Tile Floor, Dining Area, Pantry
Interior
Interior Features 9'+ Ceiling, Bidet, Ceiling Fan, Formal Dining Room, Garage Door Opener, Pantry, Power Humidifier, Security System, Sump Pump, Wetbar, Whirlpool
Heating Forced Air
Cooling Central Air
Flooring Carpet, Ceramic Tile, Marble
Fireplaces Number 4
Fireplaces Type Gas Log
Inclusions Convection Oven, Cooktop, Dishwasher, Disposal, Double Oven, Dryer, Microwave, Refrigerator, Washer, Water Softener
Appliance Convection Oven, Cooktop, Dishwasher, Disposal, Double Oven, Dryer, Microwave, Refrigerator, Washer, Water Softener
Heat Source Gas
Laundry Main Floor
Exterior
Exterior Feature Covered Patio, Deck/Balcony, Dog Run, Extra Parking Slab, Horse Permitted, Hot Tub/Spa, Out Building, Patio, Porch, Sprinkler System
Garage Attached
Garage Spaces 3.0
Fence Full, Vinyl/PVC
Utilities Available Electric, Natural Gas, Water
Roof Type Composition
Building
Lot Description In Subdivision, Level
Foundation Concrete Block
Lot Size Range Over 1 up to 5 Acres
Sewer Public Water, Septic
Water Public Water, Septic
Construction Status Not New and NOT a Model
Schools
Elementary Schools Skyline
Middle Schools Elkhorn Valley View
High Schools Elkhorn South
School District Elkhorn
Others
HOA Fee Include Common Area Maint.
Tax ID 2225563126
Ownership Fee Simple

"My job is to find and attract mastery-based agents to the office, protect the culture, and make sure everyone is happy! "






