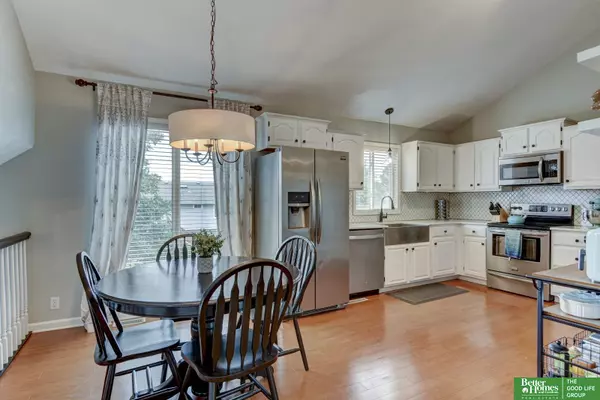$295,000
$270,000
9.3%For more information regarding the value of a property, please contact us for a free consultation.
3 Beds
2 Baths
1,686 SqFt
SOLD DATE : 09/07/2023
Key Details
Sold Price $295,000
Property Type Single Family Home
Sub Type Single Family Residence
Listing Status Sold
Purchase Type For Sale
Square Footage 1,686 sqft
Price per Sqft $174
Subdivision Cottonwood
MLS Listing ID 22318217
Sold Date 09/07/23
Style Tri-Level
Bedrooms 3
Construction Status Not New and NOT a Model
HOA Y/N No
Year Built 1997
Annual Tax Amount $4,093
Tax Year 2022
Lot Size 8,581 Sqft
Acres 0.197
Lot Dimensions 58.9 x 108.6 (32.3 + 62.6) x 100
Property Description
You’ll love this bright, beautifully updated, move-in ready home located in popular Papillion School District! Gorgeous bamboo flooring and cathedral ceilings welcome you as you enter the spacious Living Room filled with natural light. Cooking will be a pleasure in the modern eat-in kitchen including stainless steel appliances (dishwasher only 1 year old!), farmhouse sink, solid surface countertops and pantry. Floating shelves flank the gorgeous, contemporary fireplace with a rustic mantle and custom stone tilework making it the Family Room focal point. The 2nd Level has a Primary Bedroom with a private, remodeled ¾ bath, nice sized secondary bedrooms & an updated full bath. The finished lower-level Rec Room is perfect for movies, gaming, a playroom or office and more! Nicely landscaped backyard boasts a large pergola-covered patio and full privacy fence. Ideal location only a few blocks from the neighborhood park, close to schools, shopping, restaurants & Offutt AFB.
Location
State NE
County Sarpy
Area Sarpy
Rooms
Family Room Fireplace, Wall/Wall Carpeting
Basement Daylight, Partially Finished
Kitchen 9'+ Ceiling, Cath./Vaulted Ceiling, Dining Area, Pantry, Wood Floor
Interior
Interior Features 9'+ Ceiling, Ceiling Fan, Garage Door Opener, Pantry
Heating Forced Air
Cooling Central Air
Flooring Carpet, Laminate, Wood
Fireplaces Number 1
Fireplaces Type Gas Log
Appliance Dishwasher, Disposal, Dryer, Microwave, Range - Cooktop + Oven, Refrigerator, Washer
Heat Source Gas
Laundry Below Grade
Exterior
Exterior Feature Covered Patio, Patio, Porch
Garage Built-In
Garage Spaces 2.0
Fence Full, Privacy, Wood
Utilities Available Electric, Natural Gas, Sewer, Water
Roof Type Composition
Building
Lot Description In Subdivision
Foundation Concrete Block
Lot Size Range Up to 1/4 Acre.
Sewer Public Sewer, Public Water
Water Public Sewer, Public Water
Construction Status Not New and NOT a Model
Schools
Elementary Schools Rumsey Station
Middle Schools La Vista
High Schools Papillion-La Vista
School District Papillion-La Vista
Others
HOA Fee Include Not Applicable
Tax ID 011286148
Ownership Fee Simple
Acceptable Financing Conventional
Listing Terms Conventional
Financing Conventional
Read Less Info
Want to know what your home might be worth? Contact us for a FREE valuation!

Our team is ready to help you sell your home for the highest possible price ASAP
Bought with RE/MAX Real Estate Group Omaha

"My job is to find and attract mastery-based agents to the office, protect the culture, and make sure everyone is happy! "






