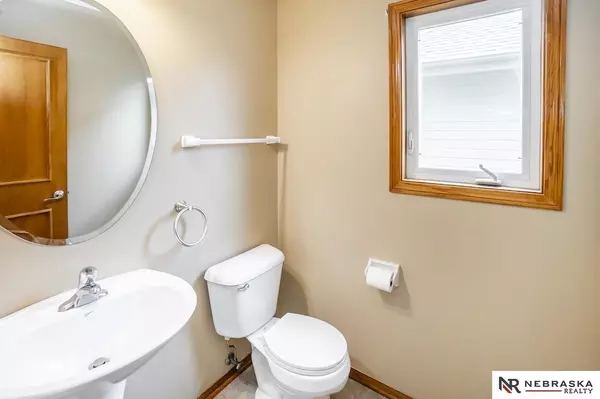$442,000
$425,000
4.0%For more information regarding the value of a property, please contact us for a free consultation.
4 Beds
4 Baths
3,213 SqFt
SOLD DATE : 09/25/2023
Key Details
Sold Price $442,000
Property Type Single Family Home
Sub Type Single Family Residence
Listing Status Sold
Purchase Type For Sale
Square Footage 3,213 sqft
Price per Sqft $137
Subdivision Lakewood Villages
MLS Listing ID 22318621
Sold Date 09/25/23
Style 2 Story
Bedrooms 4
Construction Status Not New and NOT a Model
HOA Y/N No
Year Built 2007
Annual Tax Amount $7,359
Tax Year 2022
Lot Size 10,454 Sqft
Acres 0.24
Lot Dimensions 146.1' x 71'
Property Description
4 Bed, 4 Bath home located in the popular Lakewood Villages Neighborhood on a Quiet street and backs to Bellevue Elementary School. Main floor has an enclosed Office, a Formal Dining area that could be used as a playroom if needed, and a large walk in pantry. The primary bedroom is oversized with a sitting area, walk in closet and dual-sink ensuite bathroom. Basement is fully finished with a large living area, 3/4 bath and lots of storage space! The backyard includes a large playset, mature trees and a covered patio. The 4 stall Garage has a work bench, bike pulley system and storage loft. Fresh paint, new carpet and all appliances stay!
Location
State NE
County Sarpy
Area Sarpy
Rooms
Basement Egress, Fully Finished
Interior
Interior Features Ceiling Fan, Formal Dining Room, Garage Door Opener, Garage Floor Drain, Pantry, Security System, Sump Pump, Whole House Exh Fan
Heating Forced Air
Cooling Central Air
Flooring Carpet, Ceramic Tile, Vinyl, Wood
Appliance Dishwasher, Disposal, Dryer, Microwave, Range - Cooktop + Oven, Refrigerator, Washer
Heat Source Gas
Laundry 2nd Floor
Exterior
Exterior Feature Covered Patio, Satellite Dish, Sprinkler System
Garage Attached
Garage Spaces 4.0
Fence Chain Link, Vinyl/PVC
Utilities Available Cable TV, Electric, Fiber Optic, Natural Gas, Sewer, Telephone, Water
Roof Type Composition
Building
Lot Description In City
Foundation Poured Concrete
Lot Size Range Up to 1/4 Acre.
Sewer Public Sewer, Public Water
Water Public Sewer, Public Water
Construction Status Not New and NOT a Model
Schools
Elementary Schools Bellevue Elementary
Middle Schools Lewis And Clark
High Schools Bellevue West
School District Bellevue
Others
Tax ID 011582148
Ownership Fee Simple
Acceptable Financing VA
Listing Terms VA
Financing VA
Read Less Info
Want to know what your home might be worth? Contact us for a FREE valuation!

Our team is ready to help you sell your home for the highest possible price ASAP
Bought with kwELITE Real Estate

"My job is to find and attract mastery-based agents to the office, protect the culture, and make sure everyone is happy! "






