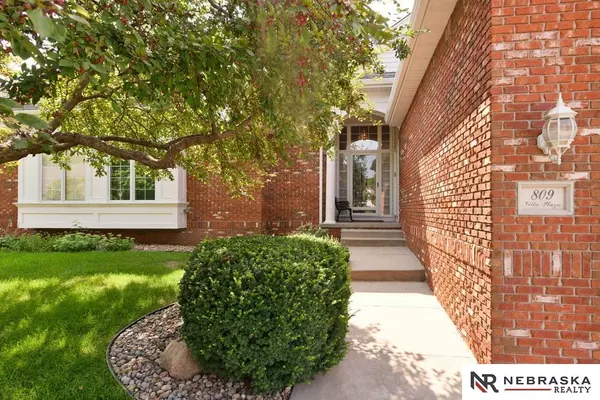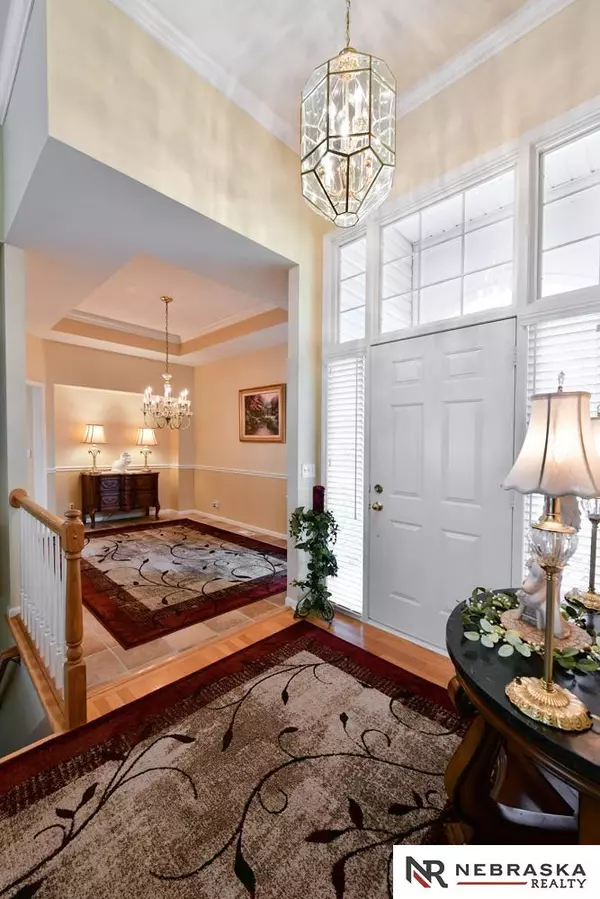$380,000
$375,000
1.3%For more information regarding the value of a property, please contact us for a free consultation.
3 Beds
3 Baths
2,728 SqFt
SOLD DATE : 10/20/2023
Key Details
Sold Price $380,000
Property Type Single Family Home
Sub Type Villa/Patio Home
Listing Status Sold
Purchase Type For Sale
Square Footage 2,728 sqft
Price per Sqft $139
Subdivision Western Hills Villas
MLS Listing ID 22319949
Sold Date 10/20/23
Style 1.0 Story/Ranch
Bedrooms 3
Construction Status Not New and NOT a Model
HOA Fees $140/mo
HOA Y/N Yes
Year Built 1994
Annual Tax Amount $4,984
Tax Year 2022
Lot Size 4,791 Sqft
Acres 0.11
Lot Dimensions 50 x 100
Property Description
Your search for the perfect ranch villa ends here! Beautifully updated and immaculately maintained, this home will wow you from the moment you walk in and see the soaring 12' ceilings and abundant natural light. Recent updates include all new paint inside and out, new granite counters, backsplash, hardware, and cabinet paint in kitchen, new carpet, 12x24 designer tile floors in primary and LL baths, new custom window in front BR, tinted back windows, all new blinds, and so much more! Well thought out floorplan includes such hard-to-find features as a true formal dining room, generous room sizes, huge walk in closets in two bedrooms, main floor laundry, and abundant storage. Walkout basement includes rec area with built in entertainment center, oversized BR with TWO massive closets, and updated 3/4 bath. Relax and enjoy the beautiful yard under the pergola on your large composite deck, while someone else handles the lawn and snow removal! This is a rare opportunity- don't miss out!
Location
State NE
County Sarpy
Area Sarpy
Rooms
Family Room Sliding Glass Door
Basement Daylight, Partially Finished, Walkout
Kitchen Pantry
Interior
Interior Features 9'+ Ceiling, LL Daylight Windows, Whirlpool, Formal Dining Room, Pantry
Heating Forced Air
Cooling Central Air
Fireplaces Number 1
Fireplaces Type Gas Log
Appliance Dishwasher, Microwave, Range - Cooktop + Oven
Heat Source Gas
Laundry Main Floor
Exterior
Exterior Feature Patio, Deck/Balcony, Sprinkler System
Garage Attached
Garage Spaces 2.0
Fence None
Roof Type Composition
Building
Lot Description In Subdivision
Foundation Concrete Block
Lot Size Range Up to 1/4 Acre.
Sewer Public Sewer, Public Water
Water Public Sewer, Public Water
Construction Status Not New and NOT a Model
Schools
Elementary Schools Parkview Heights
Middle Schools Liberty
High Schools Papillion-La Vista
School District Papillion-La Vista
Others
HOA Fee Include Lawn Care,Snow Removal
Tax ID 011229780
Ownership Fee Simple
Acceptable Financing Cash
Listing Terms Cash
Financing Cash
Read Less Info
Want to know what your home might be worth? Contact us for a FREE valuation!

Our team is ready to help you sell your home for the highest possible price ASAP
Bought with Nebraska Realty

"My job is to find and attract mastery-based agents to the office, protect the culture, and make sure everyone is happy! "






