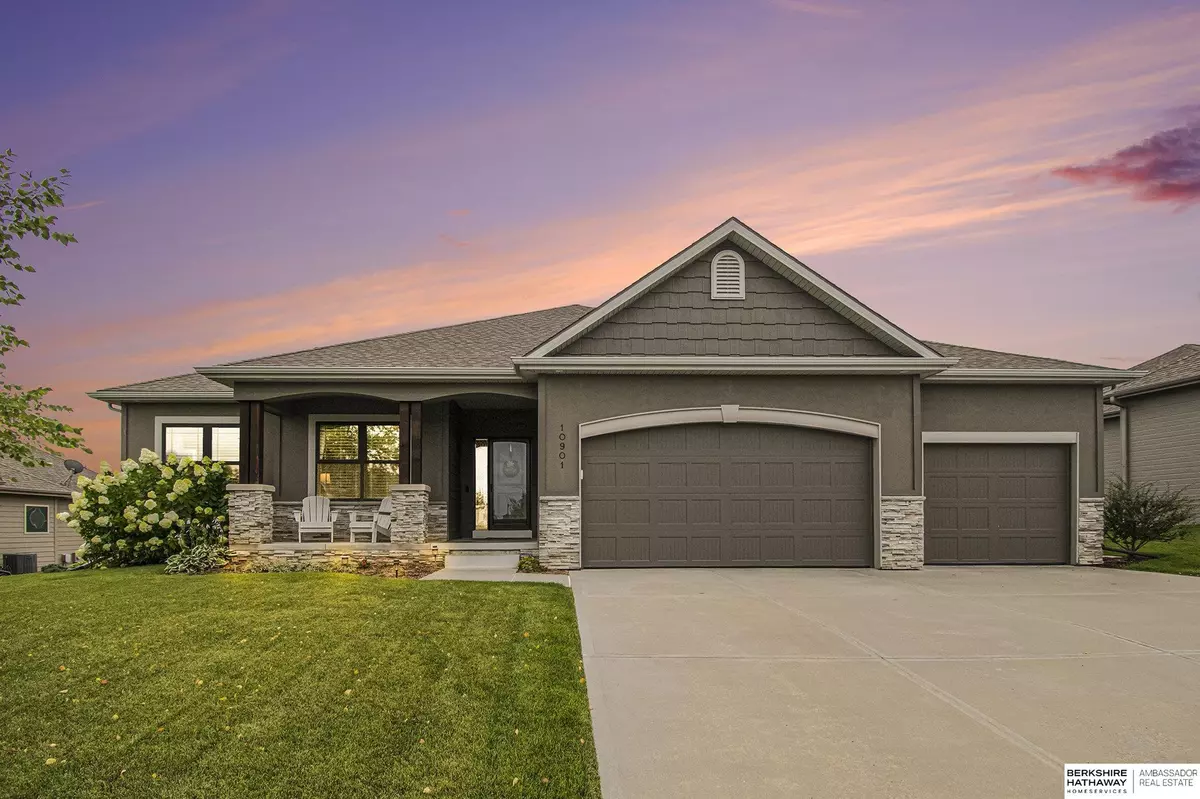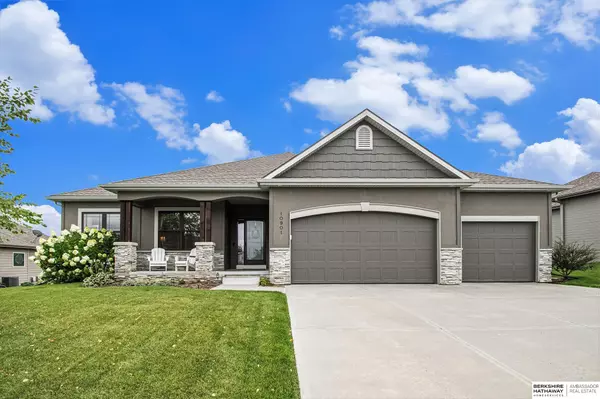$500,000
$500,000
For more information regarding the value of a property, please contact us for a free consultation.
4 Beds
3 Baths
3,278 SqFt
SOLD DATE : 11/03/2023
Key Details
Sold Price $500,000
Property Type Single Family Home
Sub Type Single Family Residence
Listing Status Sold
Purchase Type For Sale
Square Footage 3,278 sqft
Price per Sqft $152
Subdivision Southbrook
MLS Listing ID 22322978
Sold Date 11/03/23
Style 1.0 Story/Ranch
Bedrooms 4
Construction Status Not New and NOT a Model
HOA Fees $20/ann
HOA Y/N Yes
Year Built 2017
Annual Tax Amount $9,397
Tax Year 2022
Lot Size 10,454 Sqft
Acres 0.24
Lot Dimensions 78.6' x 130.7' x 80.4' x 131.5'
Property Description
Step into the ultimate entertainer's paradise! No more Barbie's dream house–this is the real deal. Experience a sprawling living and entertainment space that hosts envy. The spacious great room merges the living area with a socializing kitchen, centered around the grand island where conversations flow as freely as the culinary creations. Step outdoors to the covered deck, extending the party. The open backyard provides ample space for games. Transition indoors to the open walkout basement for more entertainment zones. Unwind in the serene owner's suite with a luxurious bath and spacious closet. Storage is plentiful, including a deep three-car garage for a truck. Bonus: a walk-in closet in the basement for games, toys, & hobbies. Perfectly located near Walnut Creek Lake, SumTur Amphitheater, and schools. It's more than a house–it's a lifestyle. Welcome to endless entertainment, comfort, and convenience.
Location
State NE
County Sarpy
Area Sarpy
Rooms
Basement Walkout
Kitchen Wood Floor, 9'+ Ceiling, Dining Area, Pantry
Interior
Interior Features Cable Available, 9'+ Ceiling, Ceiling Fan, Garage Door Opener, Pantry, Sump Pump
Heating Forced Air
Cooling Central Air
Flooring Carpet, Ceramic Tile, Wood
Fireplaces Number 1
Fireplaces Type Direct-Vent Gas Fire
Appliance Dishwasher, Disposal, Dryer, Microwave, Range - Cooktop + Oven, Refrigerator, Washer, Water Softener
Heat Source Gas
Laundry Main Floor
Exterior
Exterior Feature Porch, Patio, Covered Deck, Deck/Balcony, Sprinkler System, Covered Patio
Garage Attached
Garage Spaces 3.0
Fence Full, IRON
Utilities Available Cable TV, Electric, Natural Gas, Sewer, Telephone, Water
Roof Type Composition
Building
Lot Description Curb and Gutter, Curb Cut, In City, In Subdivision, Level, Paved Road, Public Sidewalk, Sloping
Foundation Poured Concrete
Lot Size Range Up to 1/4 Acre.
Sewer Public Sewer, Public Water
Water Public Sewer, Public Water
Construction Status Not New and NOT a Model
Schools
Elementary Schools Walnut Creek
Middle Schools Papillion
High Schools Papillion-La Vista South
School District Papillion-La Vista
Others
HOA Name Southbrook Homeowners Association
HOA Fee Include Common Area Maint.
Tax ID 011596160
Ownership Fee Simple
Acceptable Financing VA
Listing Terms VA
Financing VA
Read Less Info
Want to know what your home might be worth? Contact us for a FREE valuation!

Our team is ready to help you sell your home for the highest possible price ASAP
Bought with Nebraska Realty

"My job is to find and attract mastery-based agents to the office, protect the culture, and make sure everyone is happy! "






