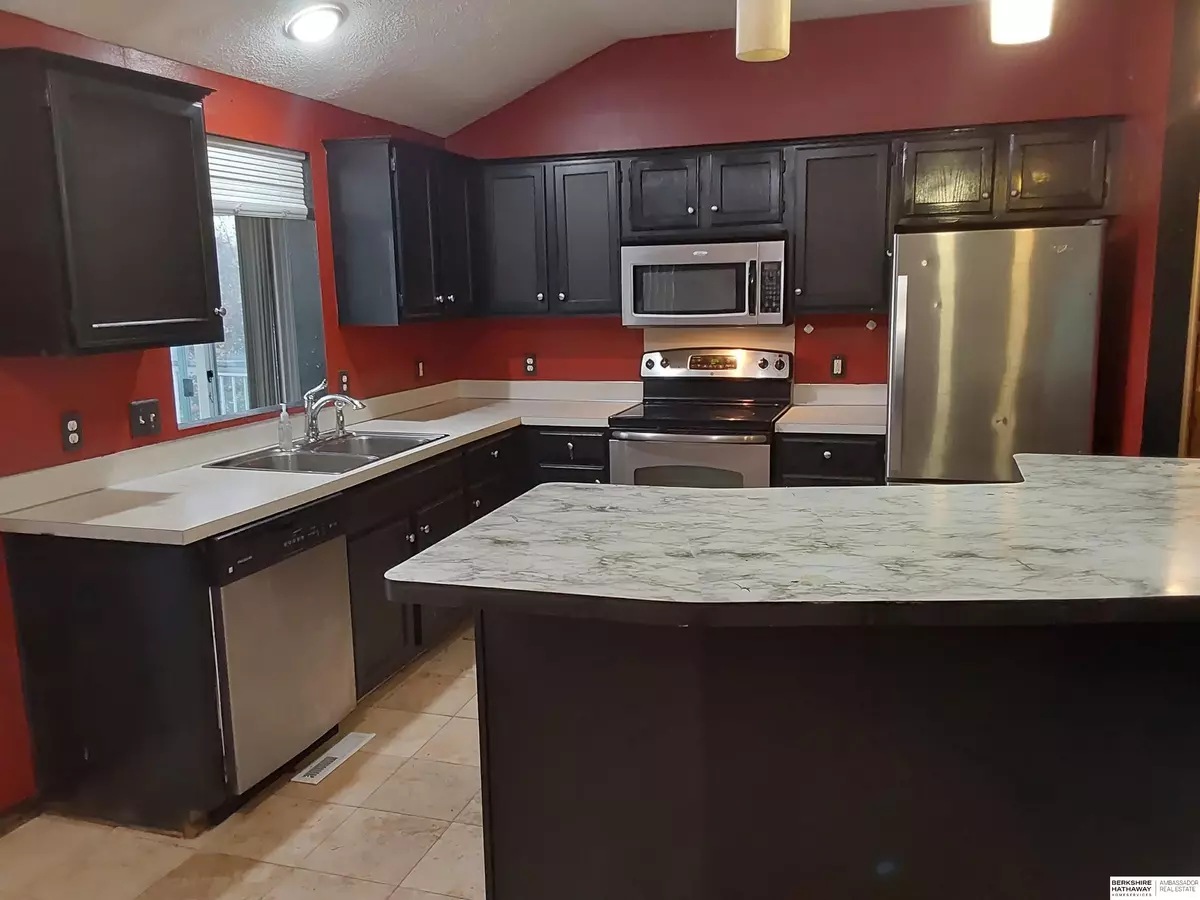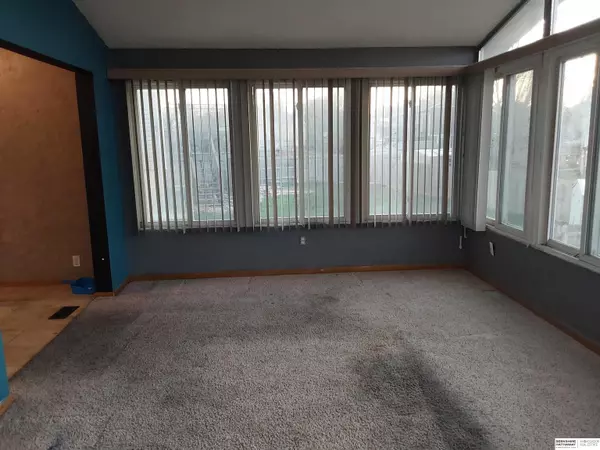$210,000
$210,000
For more information regarding the value of a property, please contact us for a free consultation.
4 Beds
3 Baths
1,834 SqFt
SOLD DATE : 11/21/2023
Key Details
Sold Price $210,000
Property Type Single Family Home
Sub Type Single Family Residence
Listing Status Sold
Purchase Type For Sale
Square Footage 1,834 sqft
Price per Sqft $114
Subdivision Overland Hills V
MLS Listing ID 22326629
Sold Date 11/21/23
Style Split Entry
Bedrooms 4
Construction Status Not New and NOT a Model
HOA Y/N No
Year Built 2000
Annual Tax Amount $4,761
Tax Year 2022
Lot Size 10,018 Sqft
Acres 0.23
Lot Dimensions 122.0 x 108.5 x 99.0 x 59.7
Property Description
Nestled within the sought-after Overland Hills community, this property presents a unique fixer-upper opportunity for those with a vision for transformation. Boasting a spacious corner lot w/a large fenced yard, this residence offers both privacy & potential. 4 bedrooms, 2.5 baths, & over 1800 fsf, this split-entry home provides a solid foundation for a future dream home. While the property requires substantial cosmetic renovations, the investment will prove worthwhile given its prime location & features. Highlights include a new roof installed in 2017, a yearly maintenance plan for the HVAC, NO pets lived here. One of the property's standout features is a sunroom located at the back, promising a serene space once fully revitalized. This fixer-upper is a canvas awaiting your creative touch, offering the opportunity to transform it into a stunning home within the prestigious Papillion South school area. Please note that significant work is required. Sold As-Is. No repairs by seller
Location
State NE
County Sarpy
Area Sarpy
Rooms
Family Room Fireplace
Basement Walkout
Interior
Heating Forced Air
Cooling Central Air
Fireplaces Number 1
Fireplaces Type Direct-Vent Gas Fire
Appliance Dishwasher, Dryer, Microwave, Range - Cooktop + Oven, Refrigerator, Washer
Heat Source Gas
Laundry Below Grade
Exterior
Exterior Feature Porch, Patio, Deck/Balcony
Garage Built-In
Garage Spaces 2.0
Fence Full, Wood
Roof Type Composition
Building
Lot Description Corner Lot
Foundation Concrete Block
Lot Size Range Up to 1/4 Acre.
Sewer Public Sewer, Public Water
Water Public Sewer, Public Water
Construction Status Not New and NOT a Model
Schools
Elementary Schools Trumble Park
Middle Schools Papillion
High Schools Papillion-La Vista South
School District Papillion-La Vista
Others
Tax ID 011321032
Ownership Fee Simple
Acceptable Financing Conventional
Listing Terms Conventional
Financing Conventional
Read Less Info
Want to know what your home might be worth? Contact us for a FREE valuation!

Our team is ready to help you sell your home for the highest possible price ASAP
Bought with BHHS Ambassador Real Estate

"My job is to find and attract mastery-based agents to the office, protect the culture, and make sure everyone is happy! "






