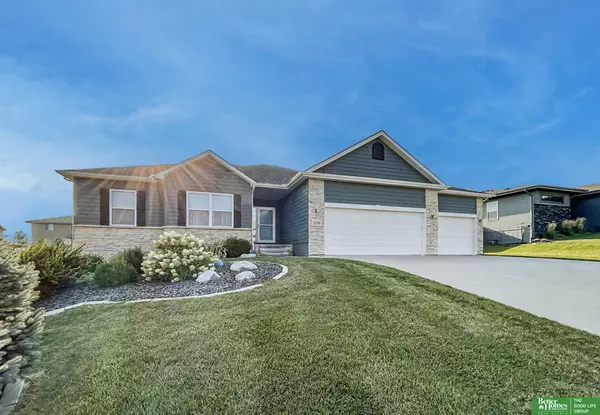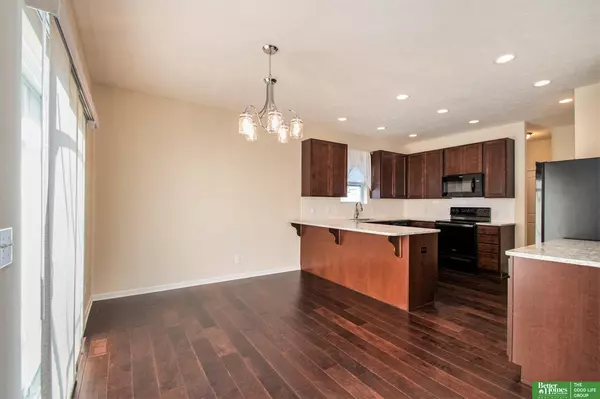$399,900
$399,900
For more information regarding the value of a property, please contact us for a free consultation.
3 Beds
2 Baths
1,830 SqFt
SOLD DATE : 12/13/2023
Key Details
Sold Price $399,900
Property Type Single Family Home
Sub Type Single Family Residence
Listing Status Sold
Purchase Type For Sale
Square Footage 1,830 sqft
Price per Sqft $218
Subdivision Southbrook
MLS Listing ID 22321516
Sold Date 12/13/23
Style 1.0 Story/Ranch
Bedrooms 3
Construction Status Not New and NOT a Model
HOA Fees $20/ann
HOA Y/N Yes
Year Built 2018
Annual Tax Amount $6,966
Tax Year 2023
Lot Size 10,454 Sqft
Acres 0.24
Lot Dimensions 80 x 132
Property Description
Don't miss out on this amazing opportunity to call this like-new home in popular Southbrook yours! With an assumable 4% loan, you can own this meticulously maintained 3-bedroom, 2-bath home today ~ the current payment is $2094.50. Step inside and be captivated by the charm and upgrades throughout, from the quartz countertops to the hardwood flooring. The open floor plan creates a bright and inviting atmosphere, perfect for entertaining. Outside, the pergola offers a picturesque view of the park-like fenced backyard – your very own oasis. Plus, all appliances, including the washer and dryer, are included! With a spacious 3-car garage and a customizable basement, you'll have plenty of space for storage and living. This home is truly the complete package & has a sprinkler system and radon mitigation. Conveniently located near schools, parks, walking trails, restaurants, and shopping. Don't wait, schedule your viewing today! AMA
Location
State NE
County Sarpy
Area Sarpy
Rooms
Basement Egress, Unfinished
Kitchen Engineered Wood
Interior
Heating Forced Air
Cooling Central Air
Appliance Dishwasher, Dryer, Microwave, Range - Cooktop + Oven, Refrigerator, Washer
Heat Source Gas
Laundry Main Floor
Exterior
Exterior Feature Drain Tile, Patio, Sprinkler System
Garage Attached
Garage Spaces 3.0
Fence Full
Building
Foundation Poured Concrete
Lot Size Range Up to 1/4 Acre.
Sewer Public Sewer, Public Water
Water Public Sewer, Public Water
Construction Status Not New and NOT a Model
Schools
Elementary Schools Walnut Creek
Middle Schools Papillion
High Schools Papillion-La Vista South
School District Papillion-La Vista
Others
Tax ID 011596238
Ownership Fee Simple
Acceptable Financing VA
Listing Terms VA
Financing VA
Read Less Info
Want to know what your home might be worth? Contact us for a FREE valuation!

Our team is ready to help you sell your home for the highest possible price ASAP
Bought with NextHome Signature Real Estate

"My job is to find and attract mastery-based agents to the office, protect the culture, and make sure everyone is happy! "






