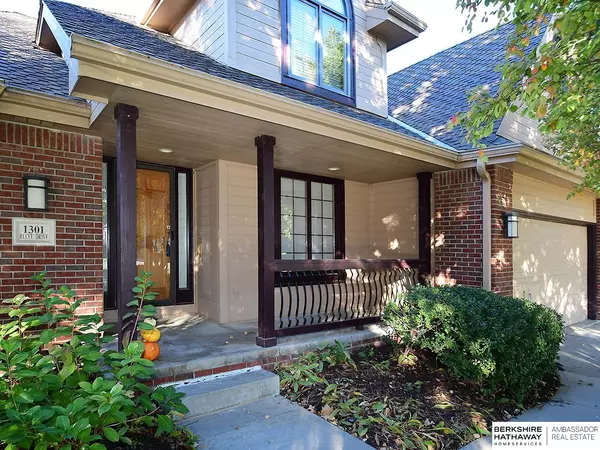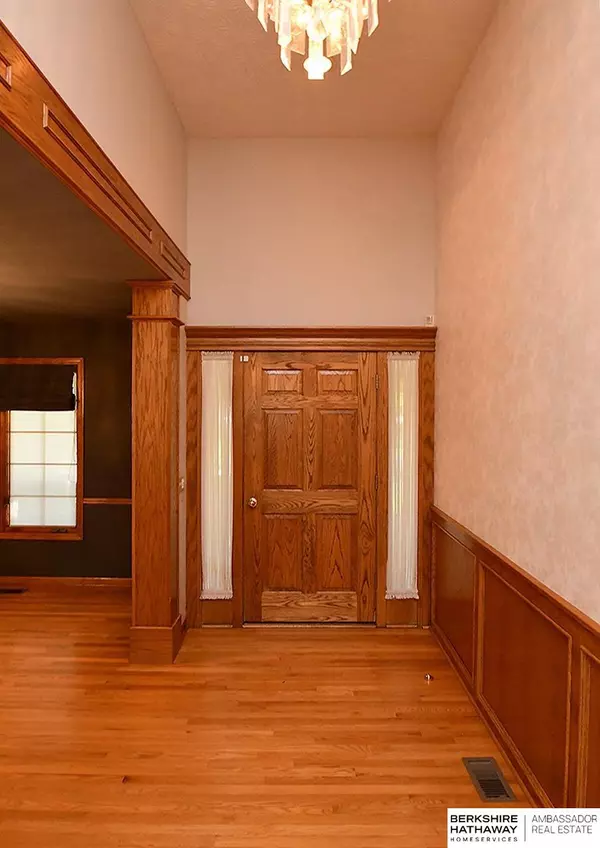$455,000
$486,000
6.4%For more information regarding the value of a property, please contact us for a free consultation.
4 Beds
3 Baths
3,834 SqFt
SOLD DATE : 12/19/2023
Key Details
Sold Price $455,000
Property Type Single Family Home
Sub Type Single Family Residence
Listing Status Sold
Purchase Type For Sale
Square Footage 3,834 sqft
Price per Sqft $118
Subdivision Western Hills
MLS Listing ID 22324287
Sold Date 12/19/23
Style 1.5 Story
Bedrooms 4
Construction Status Not New and NOT a Model
HOA Y/N No
Year Built 1994
Annual Tax Amount $7,008
Tax Year 2022
Lot Size 0.270 Acres
Acres 0.27
Lot Dimensions 80.5 x 156.2 x 124.7 x 140
Property Description
OPEN HOUSE 11/19 from 1-3. Welcome to your dream home in the perfect location! This 4 bedroom, 3-bathroom 1 1/2 story home is a true gem. Situated on the edge of a lush golf course, you'll enjoy the tranquility and privacy of your treed backyard. Step inside and be greeted by the spacious formal living room and formal dining room, perfect for hosting guests. The kitchen is a chef's delight, featuring a dining area with deck access, stainless steel appliances, hardwood flooring, and an abundance of counter & cabinet space. A convenient planning desk area and SS appliances complete this culinary haven. The primary bedroom is a sanctuary of luxury, offering a huge full bath w/ 2 vanities, a relaxing whirlpool tub, and a generous walk-in closet. The finished walk out lower level is a versatile space ready for your imagination - create a home theater, home gym, or an entertainment hub. And don't forget the large covered patio, a perfect spot for outdoor gatherings and barbecues.
Location
State NE
County Sarpy
Area Sarpy
Rooms
Basement Daylight, Egress, Partially Finished, Walkout
Kitchen Dining Area, Sliding Glass Door, Window Covering, Wood Floor
Interior
Interior Features 2nd Kitchen, 9'+ Ceiling, Central Vacuum, Exercise Room, Formal Dining Room, Garage Door Opener, Intercom, LL Daylight Windows, Whirlpool
Heating Forced Air
Cooling Central Air
Flooring Carpet, Vinyl, Wood
Fireplaces Number 1
Fireplaces Type Direct-Vent Gas Fire
Appliance Compactor, Dishwasher, Disposal, Dryer, Range - Cooktop + Oven, Refrigerator, Washer
Heat Source Gas
Laundry Main Floor
Exterior
Exterior Feature Deck/Balcony, Patio, Porch, Sprinkler System
Parking Features Built-In, Heated
Garage Spaces 3.0
Fence None
Roof Type Composition
Building
Lot Description Golf Course Frontage, In City, Public Sidewalk
Foundation Concrete Block
Lot Size Range Over 1/4 up to 1/2 Acre
Sewer Public Sewer, Public Water
Water Public Sewer, Public Water
Construction Status Not New and NOT a Model
Schools
Elementary Schools Tara Heights
Middle Schools La Vista
High Schools Papillion-La Vista
School District Papillion-La Vista
Others
Tax ID 011213647
Ownership Fee Simple
Acceptable Financing Conventional
Listing Terms Conventional
Financing Conventional
Read Less Info
Want to know what your home might be worth? Contact us for a FREE valuation!

Our team is ready to help you sell your home for the highest possible price ASAP
Bought with Better Homes and Gardens R.E.

"My job is to find and attract mastery-based agents to the office, protect the culture, and make sure everyone is happy! "






