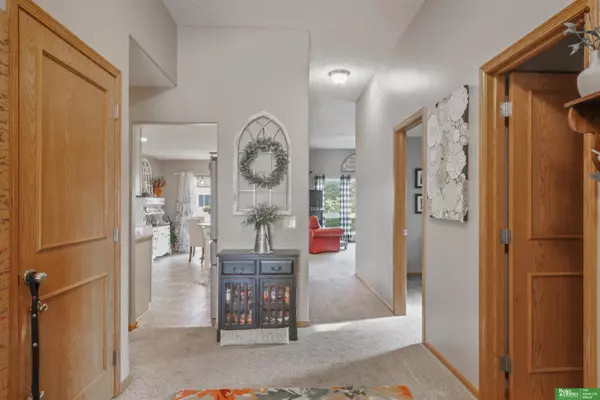$359,999
$359,999
For more information regarding the value of a property, please contact us for a free consultation.
4 Beds
3 Baths
3,040 SqFt
SOLD DATE : 12/22/2023
Key Details
Sold Price $359,999
Property Type Single Family Home
Sub Type Single Family Residence
Listing Status Sold
Purchase Type For Sale
Square Footage 3,040 sqft
Price per Sqft $118
Subdivision Clearwater Falls
MLS Listing ID 22328206
Sold Date 12/22/23
Style 1.0 Story/Ranch
Bedrooms 4
Construction Status Not New and NOT a Model
HOA Fees $12/ann
HOA Y/N Yes
Year Built 2007
Annual Tax Amount $6,388
Tax Year 2022
Lot Size 7,666 Sqft
Acres 0.176
Lot Dimensions 24.51x30.49x115x78.17x119.69
Property Description
Walk-out ranch in Clearwater Falls! Over 3,000 sq ft of living space, room to spread out and relax with 4 beds & 3 baths! Hard to find a larger home at this price! Two living rooms and a gaming area or basement bar! Covered deck off of the kitchen/dining room. Updated kitchen w/ beautiful granite countertops, white cabinets, & SS appliances. The basement is wide open and ready for you to entertain for all the football & holiday parties. The walk out sliding door takes you out to the covered patio. Fully fenced backyard for your furry friends and kiddos to play all day. Load up the logs and get the fire pit going. Lots of updates to the landscaping in the front yard and back. Just one block away from Birchwood Park in the neighborhood, as well as the trails for walking, running, biking, etc. Highly rated Bellevue Public Schools, the schools are just minutes away. All appliances included! Quick access to HWY 370 & 75.
Location
State NE
County Sarpy
Area Sarpy
Rooms
Basement Fully Finished
Kitchen Dining Area, Pantry, Balcony/Deck
Interior
Heating Forced Air
Cooling Central Air
Appliance Dishwasher, Dryer, Microwave, Range - Cooktop + Oven, Refrigerator, Washer
Heat Source Gas
Laundry Main Floor
Exterior
Exterior Feature Patio, Deck/Balcony
Garage Attached
Garage Spaces 2.0
Fence Full
Roof Type Composition
Building
Foundation Poured Concrete
Lot Size Range Up to 1/4 Acre.
Sewer Public Sewer, Public Water
Water Public Sewer, Public Water
Construction Status Not New and NOT a Model
Schools
Elementary Schools Bellevue Elementary
Middle Schools Lewis And Clark
High Schools Bellevue West
School District Bellevue
Others
Tax ID 011586269
Ownership Fee Simple
Acceptable Financing VA
Listing Terms VA
Financing VA
Read Less Info
Want to know what your home might be worth? Contact us for a FREE valuation!

Our team is ready to help you sell your home for the highest possible price ASAP
Bought with BHHS Ambassador Real Estate

"My job is to find and attract mastery-based agents to the office, protect the culture, and make sure everyone is happy! "






