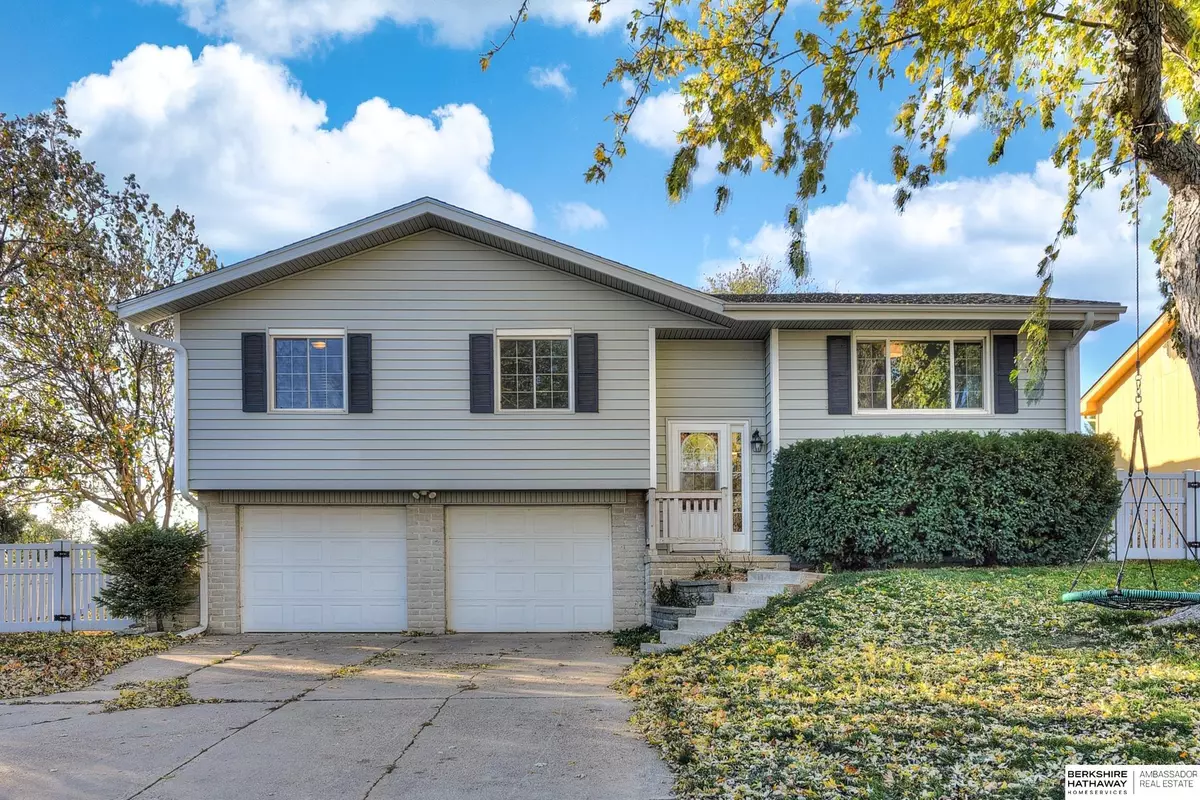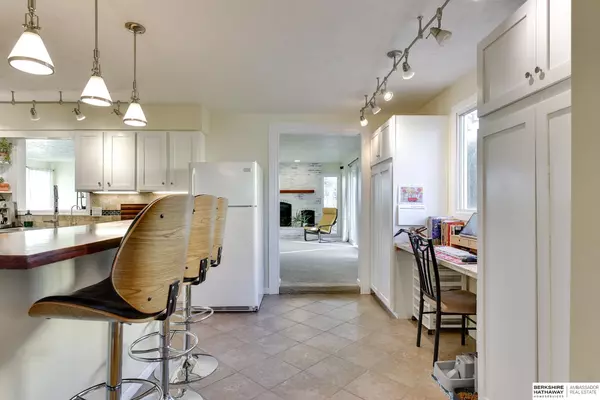$280,000
$280,000
For more information regarding the value of a property, please contact us for a free consultation.
4 Beds
3 Baths
2,324 SqFt
SOLD DATE : 12/28/2023
Key Details
Sold Price $280,000
Property Type Single Family Home
Sub Type Single Family Residence
Listing Status Sold
Purchase Type For Sale
Square Footage 2,324 sqft
Price per Sqft $120
Subdivision Leawood Oaks
MLS Listing ID 22325826
Sold Date 12/28/23
Style Split Entry
Bedrooms 4
Construction Status Not New and NOT a Model
HOA Y/N No
Year Built 1975
Annual Tax Amount $4,787
Tax Year 2023
Lot Size 9,147 Sqft
Acres 0.21
Lot Dimensions 116x77
Property Description
Nestled on a sprawling corner lot, this charming split-entry home offers over 2300 square feet of comfortable living space. The open-concept design includes a sunlit family room, wood burning fireplace & a well-equipped kitchen w/ stainless steel appliances & ample counter space. Four generously sized bedrooms, including a tranquil master suite w/ a private ensuite bathroom. The finished basement includes a bedroom but can serve as a versatile family room or home office, w/ a secret room under the stairs & additional space to add square footage making it up to a 3600 square foot home. A massive workshop situated behind the garage w/ basement access. Enjoy outdoor living on the spacious composite deck, overlooking a fully fence yard, making it an ideal space for entertaining. The yard backs to the neighborhood splash pad & is walking distance to the elementary school. This property offers a rare opportunity to experience spacious living & conveniently located in popular Leawood Oaks.
Location
State NE
County Sarpy
Area Sarpy
Rooms
Basement Daylight
Interior
Interior Features Bidet
Heating Forced Air
Cooling Central Air
Flooring Carpet, Ceramic Tile, Laminate, Porcelain Tile
Fireplaces Number 1
Fireplaces Type Wood Burning
Appliance Dishwasher, Disposal, Dryer, Microwave, Oven - No Cooktop, Refrigerator, Washer
Heat Source Gas
Laundry Below Grade
Exterior
Exterior Feature Porch
Garage Attached
Garage Spaces 2.0
Fence Vinyl/PVC
Building
Lot Description Corner Lot
Foundation Poured Concrete
Lot Size Range Up to 1/4 Acre.
Sewer Public Sewer, Public Water
Water Public Sewer, Public Water
Construction Status Not New and NOT a Model
Schools
Elementary Schools Leonard Lawrence
Middle Schools Lewis And Clark
High Schools Bellevue West
School District Bellevue
Others
Tax ID 010439595
Ownership Fee Simple
Acceptable Financing VA
Listing Terms VA
Financing VA
Read Less Info
Want to know what your home might be worth? Contact us for a FREE valuation!

Our team is ready to help you sell your home for the highest possible price ASAP
Bought with BHHS Ambassador Real Estate

"My job is to find and attract mastery-based agents to the office, protect the culture, and make sure everyone is happy! "






