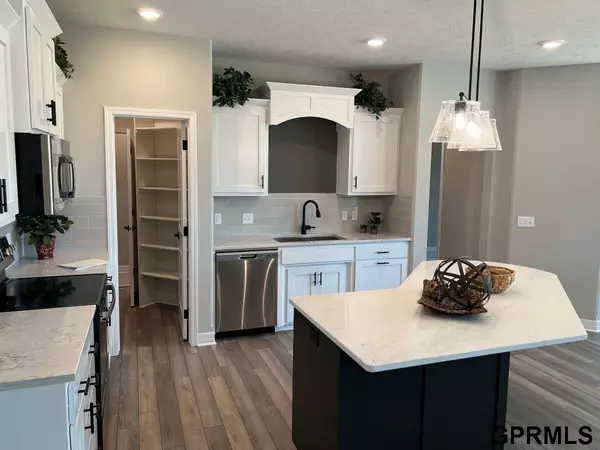$455,000
$467,950
2.8%For more information regarding the value of a property, please contact us for a free consultation.
3 Beds
2 Baths
1,820 SqFt
SOLD DATE : 10/13/2023
Key Details
Sold Price $455,000
Property Type Single Family Home
Sub Type Single Family Residence
Listing Status Sold
Purchase Type For Sale
Square Footage 1,820 sqft
Price per Sqft $250
Subdivision Lions Gate
MLS Listing ID 22300216
Sold Date 10/13/23
Style 1.0 Story/Ranch
Bedrooms 3
Construction Status Complete (Never Occ.)
HOA Fees $20/ann
HOA Y/N Yes
Year Built 2022
Annual Tax Amount $2,488
Tax Year 2021
Lot Size 0.330 Acres
Acres 0.33
Lot Dimensions 57 x 144 x 146 x 124
Property Description
Peaceful, cul-de-sac living on .33 acres, with so many beautiful upgrades! This home features a spacious open floor plan with split bedroom design, amazing large windows with transoms, painted cabinets with quartz throughout, luxury vinyl plank floors, tile backsplash, large island and many more upgraded options. Other features include Hardie-plank cement board siding, large patio, walk-thru pantry with grocery drop, beautiful locker zone at the back entry, and walk in tile shower. You receive 3 warranty programs with this home. AMA. Conveniently located near Offutt AFB, Shadow Lake Towne Center and Twin Creek Plaza.
Location
State NE
County Sarpy
Area Sarpy
Rooms
Basement Egress
Interior
Interior Features 9'+ Ceiling, Ceiling Fan, Drain Tile, Garage Door Opener, Pantry, Power Humidifier, Sump Pump
Heating Forced Air
Cooling Central Air
Flooring Carpet, Ceramic Tile, Luxury Vinyl Plank
Fireplaces Number 1
Fireplaces Type Electric
Appliance Dishwasher, Disposal, Microwave
Heat Source Gas
Laundry Main Floor
Exterior
Exterior Feature Drain Tile, Sprinkler System
Garage Attached
Garage Spaces 3.0
Fence None
Utilities Available Electric, Natural Gas
Roof Type Composition
Building
Lot Description Cul-De-Sac, Curb Cut, In City, In Subdivision, Paved Road
Foundation Poured Concrete
Lot Size Range Over 1/4 up to 1/2 Acre
Sewer Public Sewer, Public Water
Water Public Sewer, Public Water
Construction Status Complete (Never Occ.)
Schools
Elementary Schools Two Springs
Middle Schools Lewis And Clark
High Schools Bellevue West
School District Bellevue
Others
Tax ID 011600917
Ownership Fee Simple
Acceptable Financing Cash
Listing Terms Cash
Financing Cash
Read Less Info
Want to know what your home might be worth? Contact us for a FREE valuation!

Our team is ready to help you sell your home for the highest possible price ASAP
Bought with BHHS Ambassador Real Estate

"My job is to find and attract mastery-based agents to the office, protect the culture, and make sure everyone is happy! "






