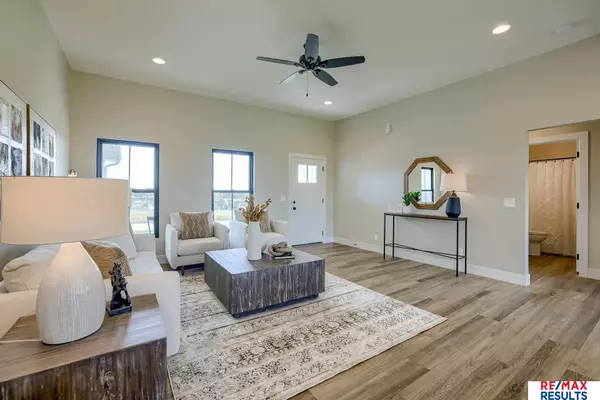$400,000
$400,000
For more information regarding the value of a property, please contact us for a free consultation.
3 Beds
2 Baths
1,428 SqFt
SOLD DATE : 02/23/2024
Key Details
Sold Price $400,000
Property Type Single Family Home
Sub Type Single Family Residence
Listing Status Sold
Purchase Type For Sale
Square Footage 1,428 sqft
Price per Sqft $280
Subdivision Southern Hills
MLS Listing ID 22328456
Sold Date 02/23/24
Style 1.0 Story/Ranch
Bedrooms 3
Construction Status Complete (Never Occ.)
HOA Y/N No
Year Built 2023
Annual Tax Amount $328
Tax Year 2022
Lot Size 10,236 Sqft
Acres 0.235
Lot Dimensions 10230 sq ft
Property Description
Ready for a fresh start?! This beautiful, new construction ranch home has everything you need! Savor the high & sightly rolling hills & country views from the front porch of this gorgeous farmhouse! You'll love the latest high end, quality finishes! The open concept great room & kitchen features 10' ceilings & Luxury Vinyl Plank flooring. You'll adore the InstaView French door refrigerator & large center island with Quartz countertops to prepare your favorite meal. The chef's kitchen also features subway tile & soft close white cabinetry with crown molding. Walk in pantry. The ensuite highlights a tray ceiling, dual sinks, tiled shower, walk in closet & quick access to the main floor laundry with extra cabinetry. Enjoy the country breeze on the spacious back patio off of the kitchen. No neighbors behind. James Hardie siding, Anderson windows. Sprinklers & beautiful lawn. The lower level is roughed in for a future bed & bath. Steps away from new playground.
Location
State NE
County Washington
Area Washington
Rooms
Basement Egress
Kitchen Laminate Flooring, Pantry
Interior
Interior Features 9'+ Ceiling, Cable Available, Ceiling Fan, Drain Tile, Exercise Room, Garage Door Opener, Pantry, Power Humidifier
Heating Forced Air
Cooling Central Air
Flooring Carpet, Ceramic Tile, Concrete, Luxury Vinyl Plank
Appliance Dishwasher, Disposal, Microwave, Range - Cooktop + Oven, Refrigerator
Heat Source Gas
Laundry Main Floor
Exterior
Exterior Feature Patio, Porch
Garage Attached
Garage Spaces 2.0
Fence None
Utilities Available Cable TV, Electric, Sewer, Telephone, Water
Roof Type Composition
Building
Lot Description In Subdivision, Level, Paved Road, Public Sidewalk
Foundation Poured Concrete
Lot Size Range Up to 1/4 Acre.
Sewer Public Sewer, Public Water
Water Public Sewer, Public Water
Construction Status Complete (Never Occ.)
Schools
Elementary Schools Blair
Middle Schools Otte Blair
High Schools Blair
School District Blair
Others
Tax ID 890088875
Ownership Fee Simple
Acceptable Financing Conventional
Listing Terms Conventional
Financing Conventional
Read Less Info
Want to know what your home might be worth? Contact us for a FREE valuation!

Our team is ready to help you sell your home for the highest possible price ASAP
Bought with BHHS Ambassador Real Estate

"My job is to find and attract mastery-based agents to the office, protect the culture, and make sure everyone is happy! "






