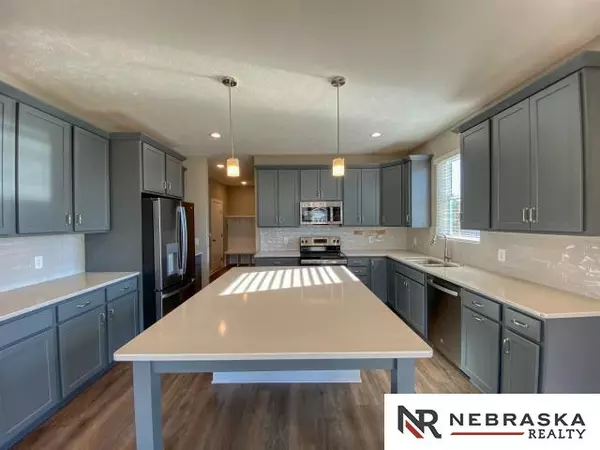$425,000
$439,900
3.4%For more information regarding the value of a property, please contact us for a free consultation.
4 Beds
3 Baths
2,759 SqFt
SOLD DATE : 05/10/2024
Key Details
Sold Price $425,000
Property Type Single Family Home
Sub Type Single Family Residence
Listing Status Sold
Purchase Type For Sale
Square Footage 2,759 sqft
Price per Sqft $154
Subdivision Spring Ridge
MLS Listing ID 22327671
Sold Date 05/10/24
Style 2 Story
Bedrooms 4
Construction Status Complete (Never Occ.)
HOA Y/N No
Year Built 2022
Annual Tax Amount $5,382
Tax Year 2023
Lot Size 10,454 Sqft
Acres 0.24
Lot Dimensions 61.1 x 12.3 x 27 x 68 x 76 x 117
Property Description
Recently completed, the Paxton by Legacy has a spacious floor plan with 9 foot ceilings on the main, LVP, 4 beds/3 of those with walk-in closets, quartz throughout, separate office on the main floor, amazing mudroom area and a 2nd floor laundry!! The gorgeous kitchen has "soft close" 42 inch upper cabinets for ample storage, stunning white subway styled backsplash, stainless steel appliances, huge center island with additional seating, eat-in dining area and a walk-in pantry. Pocket office is situated behind the kitchen and has a transom window for additional light. Oversized primary bedroom has a beautiful on suite with double sinks, LVP flooring, and an oversized walk-in closet. Huge lower level does have an egress window and a rough in for a bath! 14.8 x 9.4 deck and 22 foot deep garage are added bonuses.
Location
State NE
County Sarpy
Area Sarpy
Rooms
Family Room Wall/Wall Carpeting, 9'+ Ceiling
Basement Unfinished
Kitchen 9'+ Ceiling, Pantry, Luxury Vinyl Plank
Interior
Interior Features 9'+ Ceiling, Garage Door Opener, Pantry
Heating Forced Air
Cooling Central Air
Flooring Carpet, Luxury Vinyl Plank
Appliance Dishwasher, Disposal, Microwave, Range - Cooktop + Oven, Refrigerator
Heat Source Gas
Laundry 2nd Floor
Exterior
Exterior Feature Patio, Sprinkler System
Garage Built-In
Garage Spaces 2.0
Fence None
Roof Type Composition
Building
Lot Description Corner Lot, In City, In Subdivision, Level, Public Sidewalk
Foundation Poured Concrete
Lot Size Range Up to 1/4 Acre.
Sewer Public Sewer, Public Water
Water Public Sewer, Public Water
Construction Status Complete (Never Occ.)
Schools
Elementary Schools Birchcrest
Middle Schools Logan Fontenelle
High Schools Bellevue West
School District Bellevue
Others
Tax ID 011596563
Ownership Fee Simple
Acceptable Financing VA
Listing Terms VA
Financing VA
Read Less Info
Want to know what your home might be worth? Contact us for a FREE valuation!

Our team is ready to help you sell your home for the highest possible price ASAP
Bought with BHHS Ambassador Real Estate

"My job is to find and attract mastery-based agents to the office, protect the culture, and make sure everyone is happy! "






