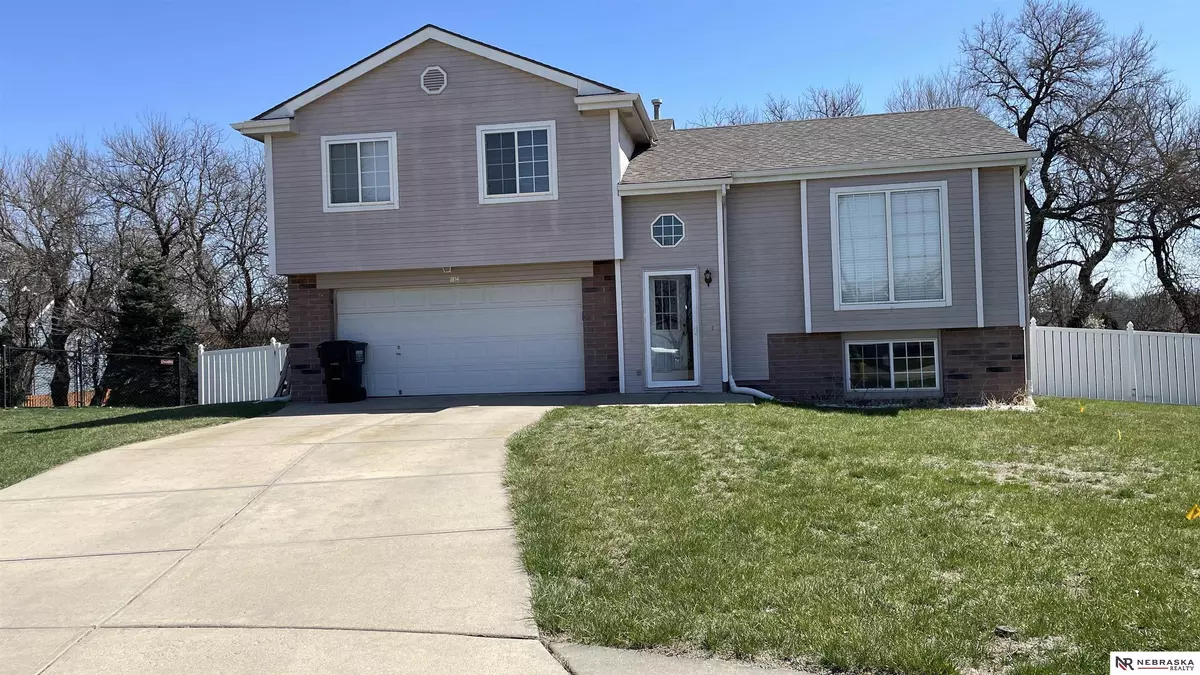$247,500
$260,000
4.8%For more information regarding the value of a property, please contact us for a free consultation.
3 Beds
2 Baths
1,374 SqFt
SOLD DATE : 05/20/2024
Key Details
Sold Price $247,500
Property Type Single Family Home
Sub Type Single Family Residence
Listing Status Sold
Purchase Type For Sale
Square Footage 1,374 sqft
Price per Sqft $180
Subdivision Overland Hills V
MLS Listing ID 22408311
Sold Date 05/20/24
Style Multi-Level
Bedrooms 3
Construction Status Not New and NOT a Model
HOA Y/N No
Year Built 2000
Annual Tax Amount $4,135
Tax Year 2023
Lot Size 10,802 Sqft
Acres 0.248
Lot Dimensions 38.08 x 127.08 x 138.08 x 142.5
Property Description
***PAPILLION-LA VISTA SCHOOL DISTRICT*** 3 bedrooms, 2 bathrooms, 2 car garage, multi-level in Overland Hills V. Great equity opportunity wit chance personalize this property and make it your new home with some good old TLC! Open floor plan with CATHEDRAL CEILINGS connecting living room, dinette, and kitchen. Spacious primary bedroom with walk-in closet and 3/4 bathroom. Full main bathroom. Gas log fireplace in lower level family room. Oversized backyard with 6' vinyl fence and deck. NEW furnace, AC, and water heater in 2022. Great access to Highway 370. This prime location is minutes away from Walnut Creek Recreation Area and Werner Park. Property being sold, as is. AMA.
Location
State NE
County Sarpy
Area Sarpy
Rooms
Family Room Wall/Wall Carpeting, Window Covering, Fireplace, Ceiling Fans
Basement Daylight, Partially Finished
Kitchen Vinyl Floor, Window Covering, Cath./Vaulted Ceiling
Interior
Interior Features 9'+ Ceiling, Ceiling Fan, Garage Door Opener, LL Daylight Windows, Sump Pump
Heating Forced Air
Cooling Central Air
Flooring Carpet, Vinyl
Fireplaces Number 1
Fireplaces Type Gas Log
Appliance Dishwasher, Disposal, Microwave, Range - Cooktop + Oven, Refrigerator
Heat Source Gas
Laundry Below Grade
Exterior
Exterior Feature Deck/Balcony
Garage Built-In
Garage Spaces 2.0
Fence Full, Vinyl/PVC
Utilities Available Electric, Natural Gas, Sewer, Water
Roof Type Composition
Building
Lot Description Cul-De-Sac, In City, In Subdivision, Irregular, Public Sidewalk, Sloping
Foundation Other
Lot Size Range Up to 1/4 Acre.
Sewer Public Sewer, Public Water
Water Public Sewer, Public Water
Construction Status Not New and NOT a Model
Schools
Elementary Schools Trumble Park
Middle Schools Papillion
High Schools Papillion-La Vista South
School District Papillion-La Vista
Others
HOA Fee Include Not Applicable
Tax ID 011331925
Ownership Fee Simple
Acceptable Financing Conventional
Listing Terms Conventional
Financing Conventional
Read Less Info
Want to know what your home might be worth? Contact us for a FREE valuation!

Our team is ready to help you sell your home for the highest possible price ASAP
Bought with Better Homes and Gardens R.E.

"My job is to find and attract mastery-based agents to the office, protect the culture, and make sure everyone is happy! "






