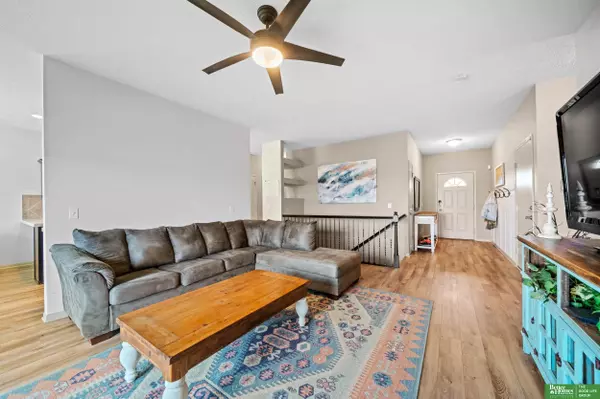$346,500
$345,000
0.4%For more information regarding the value of a property, please contact us for a free consultation.
4 Beds
3 Baths
2,581 SqFt
SOLD DATE : 06/07/2024
Key Details
Sold Price $346,500
Property Type Single Family Home
Sub Type Single Family Residence
Listing Status Sold
Purchase Type For Sale
Square Footage 2,581 sqft
Price per Sqft $134
Subdivision Clearwater Falls
MLS Listing ID 22409398
Sold Date 06/07/24
Style 1.0 Story/Ranch
Bedrooms 4
Construction Status Not New and NOT a Model
HOA Fees $12/ann
HOA Y/N Yes
Year Built 2011
Annual Tax Amount $6,102
Tax Year 2023
Lot Size 8,755 Sqft
Acres 0.201
Lot Dimensions 45.4 x 130 x 88.4 x 130
Property Description
This 4-bedroom ranch greets you with beautiful engineered wood floors that seamlessly guide you through its spacious layout. Embrace the feeling of openness with soaring 9' ceilings throughout. The popular "split bedroom" layout provides privacy and separation between the primary suite and the remaining bedrooms. Large primary retreat with walk-in closet and bathroom with dual sinks. Cozy up in the living room with fireplace. You'll really enjoy the large windows to let the sun shine in. Kitchen featuring quartz counters & stainless appliances with plenty of cabinet & counter space. Informal dining area with access to the deck. The walk-out lower level features an expansive family room, large 4th bedroom & 3/4 bathroom. Search around and you'll unexpectedly find an amazing theater room to enjoy your favorite movies. Flat yard with full privacy fence. 2 car garage with high ceilings make the perfect area for added storage. This home backs to the neighborhood walking trail too!
Location
State NE
County Sarpy
Area Sarpy
Rooms
Family Room Wall/Wall Carpeting, Window Covering, Sliding Glass Door
Basement Egress, Fully Finished, Walkout
Kitchen Pantry, Engineered Wood
Interior
Interior Features Security System, Cable Available, 9'+ Ceiling, LL Daylight Windows, Ceiling Fan, Garage Door Opener
Heating Forced Air
Cooling Central Air
Flooring Carpet, Engineered Wood
Fireplaces Number 1
Fireplaces Type Gas Log
Appliance Dishwasher, Disposal, Microwave, Range - Cooktop + Oven, Refrigerator
Heat Source Gas
Laundry Main Floor
Exterior
Exterior Feature Porch, Deck/Balcony, Sprinkler System
Garage Built-In
Garage Spaces 2.0
Fence Full, Privacy, Wood
Utilities Available Electric, Natural Gas, Sewer, Water
Roof Type Composition
Building
Lot Description In Subdivision, Public Sidewalk
Foundation Poured Concrete
Lot Size Range Up to 1/4 Acre.
Sewer Public Sewer, Public Water
Water Public Sewer, Public Water
Construction Status Not New and NOT a Model
Schools
Elementary Schools Bellevue Elementary
Middle Schools Lewis And Clark
High Schools Bellevue West
School District Bellevue
Others
HOA Fee Include Common Area Maint.
Tax ID 011586215
Ownership Fee Simple
Acceptable Financing FHA
Listing Terms FHA
Financing FHA
Read Less Info
Want to know what your home might be worth? Contact us for a FREE valuation!

Our team is ready to help you sell your home for the highest possible price ASAP
Bought with Evolve Realty

"My job is to find and attract mastery-based agents to the office, protect the culture, and make sure everyone is happy! "






