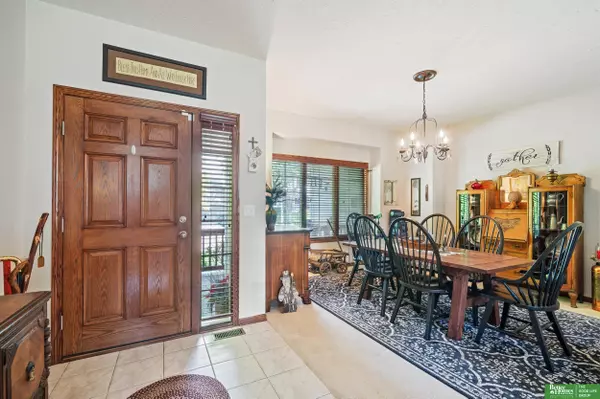$371,000
$359,900
3.1%For more information regarding the value of a property, please contact us for a free consultation.
4 Beds
3 Baths
2,615 SqFt
SOLD DATE : 07/05/2024
Key Details
Sold Price $371,000
Property Type Single Family Home
Sub Type Single Family Residence
Listing Status Sold
Purchase Type For Sale
Square Footage 2,615 sqft
Price per Sqft $141
Subdivision Pilgrims Landing
MLS Listing ID 22412757
Sold Date 07/05/24
Style 1.0 Story/Ranch
Bedrooms 4
Construction Status Not New and NOT a Model
HOA Y/N No
Year Built 2003
Tax Year 2023
Lot Size 9,147 Sqft
Acres 0.21
Lot Dimensions 68.0 x 135.0
Property Description
You will absolutely fall in love with this perfectly maintained, pre-inspected 4 bedroom, 3 bathroom home. Located in the charming neighborhood of Pilgrim's Landing - you'll have quick access to Highway 75 and Offut Air Force Base. You'll immediately notice the generous room sizes throughout the home. On the main floor you will find the primary suite, living room, formal dining room, powder room, laundry room, and a kitchen that will be the perfect place to sharpen your chef skills. Step out back and enjoy your new swim spa with composite decking. The perfect place to relax after a long day! In the basement are three bedrooms, a bathroom and a large family room ready for all your movie nights. Other features of this home include fenced in yard, newer HVAC system, newer water heater, security system, new garage door opener, reverse osmosis system, and tons of storage! All appliances stay including a brand new refrigerator. Schedule your showing now before this one is gone! AMA
Location
State NE
County Sarpy
Area Sarpy
Rooms
Basement Daylight, Egress, Partially Finished
Kitchen 9'+ Ceiling, Dining Area, Pantry, Sliding Glass Door, Window Covering, Wood Floor
Interior
Interior Features 2nd Kitchen, 9'+ Ceiling, Ceiling Fan, Formal Dining Room, Garage Door Opener, LL Daylight Windows, Pantry, Power Humidifier, Water Purifier
Heating Forced Air
Cooling Central Air
Flooring Carpet, Vinyl, Wood
Fireplaces Number 1
Fireplaces Type Direct-Vent Gas Fire
Appliance Dishwasher, Disposal, Dryer, Microwave, Refrigerator, Washer, Water Softener
Heat Source Gas
Laundry Main Floor
Exterior
Exterior Feature Deck/Balcony, Hot Tub/Spa, Porch, Sprinkler System
Garage Attached
Garage Spaces 2.0
Fence Chain Link, Full
Utilities Available Electric, Natural Gas, Sewer, Water
Roof Type Composition
Building
Lot Description In City, Public Sidewalk
Foundation Poured Concrete
Lot Size Range Up to 1/4 Acre.
Sewer Public Sewer, Public Water
Water Public Sewer, Public Water
Construction Status Not New and NOT a Model
Schools
Elementary Schools Fairview
Middle Schools Bellevue Mission
High Schools Bellevue East
School District Bellevue
Others
Tax ID 011312424
Ownership Fee Simple
Acceptable Financing Cash
Listing Terms Cash
Financing Cash
Read Less Info
Want to know what your home might be worth? Contact us for a FREE valuation!

Our team is ready to help you sell your home for the highest possible price ASAP
Bought with Better Homes and Gardens R.E.

"My job is to find and attract mastery-based agents to the office, protect the culture, and make sure everyone is happy! "






