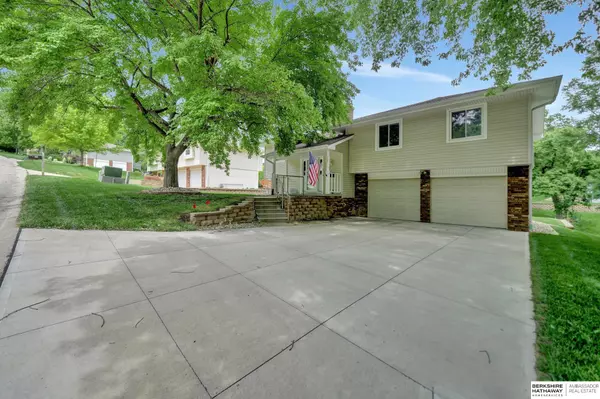$334,900
$324,900
3.1%For more information regarding the value of a property, please contact us for a free consultation.
3 Beds
3 Baths
2,180 SqFt
SOLD DATE : 07/31/2024
Key Details
Sold Price $334,900
Property Type Single Family Home
Sub Type Single Family Residence
Listing Status Sold
Purchase Type For Sale
Square Footage 2,180 sqft
Price per Sqft $153
Subdivision Mcpherson Hills
MLS Listing ID 22415599
Sold Date 07/31/24
Style Split Entry
Bedrooms 3
Construction Status Not New and NOT a Model
HOA Y/N No
Year Built 1978
Annual Tax Amount $4,628
Tax Year 2022
Lot Size 0.300 Acres
Acres 0.3
Lot Dimensions 70 x 171 x 85 x 171
Property Description
This MAGNIFICENT home on MASSIVE lot is sure to have your head in the clouds! "Unforgettable" describes the first impression as you notice luxury vinyl plank flooring and an elegant staircase. Absolutely STUNNING remodeled kitchen boasts custom cabinetry, gas stove, slate stainless appliances, exquisite back splash, and quartz countertops. Escape to serenity on the 14x16 covered composite deck with vaulted ceiling overlooking a park-like oversized lot and mature trees. Retreat to the spacious primary suite with walk-in closet and fabulous remodeled bath with luxurious tile selections. Additional features include vinyl siding/soffit/facia, 10x12 storage shed, super-sized patio, remodeled main hall bath and downstairs half bath, sizable bedrooms, all new stylish interior doors and trim, TWO FIREPLACES, garage floor epoxy coating, sprinkler system, newer windows, newer HVAC; and ALL APPLIANCES STAY~ even the washer and dryer! This is a wonderful value, definitely a MUST SEE.
Location
State IA
County Pottawattamie
Area Pottawattamie
Rooms
Family Room Fireplace, Luxury Vinyl Plank
Basement Daylight, Full, Fully Finished
Kitchen Balcony/Deck, Dining Area, Luxury Vinyl Plank, Pantry, Sliding Glass Door
Interior
Interior Features 9'+ Ceiling, Ceiling Fan, Formal Dining Room, Garage Door Opener, LL Daylight Windows, Pantry
Heating Forced Air
Cooling Central Air
Fireplaces Number 2
Appliance Dishwasher, Disposal, Dryer, Microwave, Range - Cooktop + Oven, Refrigerator, Washer
Heat Source Gas
Laundry Below Grade
Exterior
Exterior Feature Covered Deck, Patio, Porch, Sprinkler System, Storage Shed
Garage Attached, Built-In
Garage Spaces 2.0
Fence None
Utilities Available Electric, Natural Gas, Sewer, Water
Roof Type Composition
Building
Lot Description In City, In Subdivision, Public Sidewalk
Foundation Concrete Block
Lot Size Range Over 1/4 up to 1/2 Acre
Sewer Public Sewer, Public Water
Water Public Sewer, Public Water
Construction Status Not New and NOT a Model
Schools
Elementary Schools College View
Middle Schools Gerald W Kirn
High Schools Abraham Lincoln
School District Council Bluffs
Others
Tax ID 754329456002
Ownership Fee Simple
Acceptable Financing Conventional
Listing Terms Conventional
Financing Conventional
Read Less Info
Want to know what your home might be worth? Contact us for a FREE valuation!

Our team is ready to help you sell your home for the highest possible price ASAP
Bought with Better Homes and Gardens R.E.

"My job is to find and attract mastery-based agents to the office, protect the culture, and make sure everyone is happy! "






