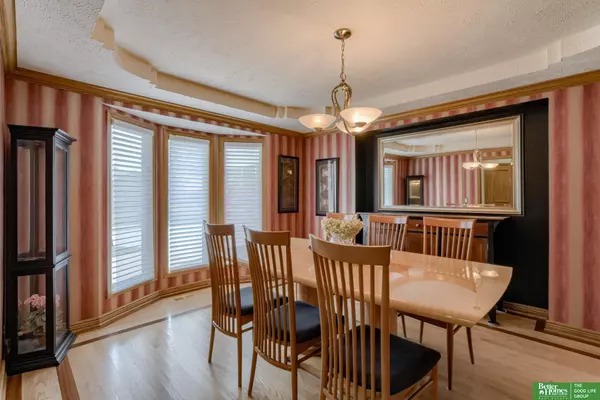$565,000
$565,000
For more information regarding the value of a property, please contact us for a free consultation.
5 Beds
4 Baths
3,539 SqFt
SOLD DATE : 09/09/2024
Key Details
Sold Price $565,000
Property Type Single Family Home
Sub Type Single Family Residence
Listing Status Sold
Purchase Type For Sale
Square Footage 3,539 sqft
Price per Sqft $159
Subdivision Barrington Place
MLS Listing ID 22419223
Sold Date 09/09/24
Style 1.5 Story
Bedrooms 5
Construction Status Not New and NOT a Model
HOA Y/N No
Year Built 1987
Annual Tax Amount $7,748
Tax Year 2023
Lot Size 0.440 Acres
Acres 0.44
Lot Dimensions 117.7 X 60 X 142.5 X 89.3 X 140
Property Description
There's plenty of time left this summer to enjoy this backyard oasis complete w/an expanded patio & in-ground pool surrounded by beautiful mature landscaping. With 5 beds & 4 baths in this 1 1/2 story, there's ample room to live & entertain. Host dinner in the formal dining room, cook in the kitchen equipped with upgraded SS appliances, including dble ovens, plenty of cabinet & counter space, peninsula island w/bar seating & eating area and relax in the bright & lofty great room with soaring vaulted ceilings, cozy fireplace & heated tile floors. Private main level primary suite with an impressive walk-in closet & boasting a gorgeous spa bath with dual sinks, amazing walk-in tile shower & ample cabinet space. Upstairs you'll find a catwalk looking over the living room, 3 bedrooms & full bath. In the finished lwr level, unwind in the large family room w/ wet bar & an oversized 5th bedroom, 3/4 bath and ample storage. Whole house generator, reverse osmosis, heated oversize garage & more!
Location
State NE
County Sarpy
Area Sarpy
Rooms
Family Room Fireplace, Wall/Wall Carpeting, Wetbar
Basement Egress, Fully Finished
Kitchen Dining Area, Window Covering, Wood Floor
Interior
Interior Features 9'+ Ceiling, Cable Available, Ceiling Fan, Formal Dining Room, Garage Door Opener, Two Story Entry, Wetbar
Heating Forced Air
Cooling Central Air
Flooring Carpet, Ceramic Tile, Wood
Fireplaces Number 1
Fireplaces Type Direct-Vent Gas Fire, Gas Log
Appliance Cooktop, Dishwasher, Disposal, Double Oven, Microwave, Range - Cooktop + Oven, Refrigerator
Heat Source Gas
Laundry Main Floor
Exterior
Exterior Feature Patio, Pool Inground, Porch, Storage Shed
Garage Built-In
Garage Spaces 3.0
Fence Full
Roof Type Composition
Building
Lot Description Curb Cut, In Subdivision, Public Sidewalk
Foundation Poured Concrete
Lot Size Range Over 1/4 up to 1/2 Acre
Sewer Public Sewer, Public Water
Water Public Sewer, Public Water
Construction Status Not New and NOT a Model
Schools
Elementary Schools Walnut Creek
Middle Schools Papillion
High Schools Papillion-La Vista South
School District Papillion-La Vista
Others
Tax ID 011091053
Ownership Fee Simple
Acceptable Financing Conventional
Listing Terms Conventional
Financing Conventional
Read Less Info
Want to know what your home might be worth? Contact us for a FREE valuation!

Our team is ready to help you sell your home for the highest possible price ASAP
Bought with BHHS Ambassador Real Estate

"My job is to find and attract mastery-based agents to the office, protect the culture, and make sure everyone is happy! "






