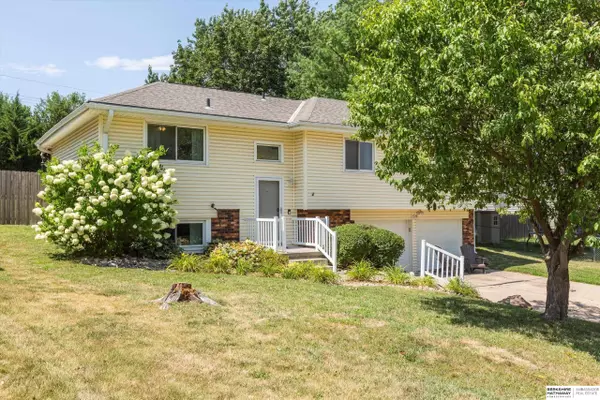$290,000
$295,000
1.7%For more information regarding the value of a property, please contact us for a free consultation.
4 Beds
3 Baths
1,774 SqFt
SOLD DATE : 09/25/2024
Key Details
Sold Price $290,000
Property Type Single Family Home
Sub Type Single Family Residence
Listing Status Sold
Purchase Type For Sale
Square Footage 1,774 sqft
Price per Sqft $163
Subdivision Golden Hills Ii
MLS Listing ID 22420365
Sold Date 09/25/24
Style Split Entry
Bedrooms 4
Construction Status Not New and NOT a Model
HOA Y/N No
Year Built 1985
Annual Tax Amount $5,042
Tax Year 2023
Lot Size 0.351 Acres
Acres 0.351
Lot Dimensions 158.82 x 34.73 x 92.72 x 192.74 x 53.37 x 1
Property Description
Welcome to your dream home on over 1/3 acre. This home sits on an expansive, park-like, quiet yard, offering plenty of space for relaxation. Featuring easy-care vinyl siding and windows, you spend less time on upkeep. This open concept home features soaring ceilings, four bedrooms and three bathing areas, including a ¾ primary bath. The open kitchen is designed for the avid cook, with "miles" of countertop. Full kitchen and laundry appliance inclusion. The lower level oasis is home to the fourth bedroom with its own bath on that level. The family room includes a built-in murphy bed for unexpected guests, sleepovers, or movie night! The extra deep garage offers additional power outlets - a woodworkers dream. Enjoy summer days on the sundrenched deck, or retreat to the covered portion for needed shade. Take a plunge in the sparkling pool! Located in the desirable Papillion/LaVista School District. Easy access to Offutt, shopping, dining, and many local attractions.
Location
State NE
County Sarpy
Area Sarpy
Rooms
Family Room Wall/Wall Carpeting
Basement Egress
Kitchen Window Covering, Luxury Vinyl Plank
Interior
Interior Features Cable Available, 9'+ Ceiling, Power Humidifier, LL Daylight Windows, Ceiling Fan, Sump Pump
Heating Heat Pump
Cooling Heat Pump
Flooring Carpet, Ceramic Tile, Luxury Vinyl Plank
Fireplaces Number 1
Fireplaces Type Wood Burning
Appliance Dishwasher, Disposal, Dryer, Microwave, Range - Cooktop + Oven, Refrigerator, Washer
Heat Source Electric, Gas
Laundry Below Grade
Exterior
Exterior Feature Porch, Covered Deck, Deck/Balcony, Pool Above Ground, Storage Shed
Garage Built-In
Garage Spaces 2.0
Fence Full, Privacy, Wood
Utilities Available Cable TV, Electric, Natural Gas, Sewer, Water
Roof Type Composition
Building
Lot Description Curb Cut, In City, In Subdivision, Public Sidewalk, Rolling
Foundation Concrete Block
Lot Size Range Over 1/4 up to 1/2 Acre
Sewer Public Sewer, Public Water
Water Public Sewer, Public Water
Construction Status Not New and NOT a Model
Schools
Elementary Schools Golden Hills
Middle Schools Papillion
High Schools Papillion-La Vista
School District Papillion-La Vista
Others
Tax ID 010978739
Ownership Fee Simple
Acceptable Financing VA
Listing Terms VA
Financing VA
Read Less Info
Want to know what your home might be worth? Contact us for a FREE valuation!

Our team is ready to help you sell your home for the highest possible price ASAP
Bought with Better Homes and Gardens R.E.

"My job is to find and attract mastery-based agents to the office, protect the culture, and make sure everyone is happy! "






