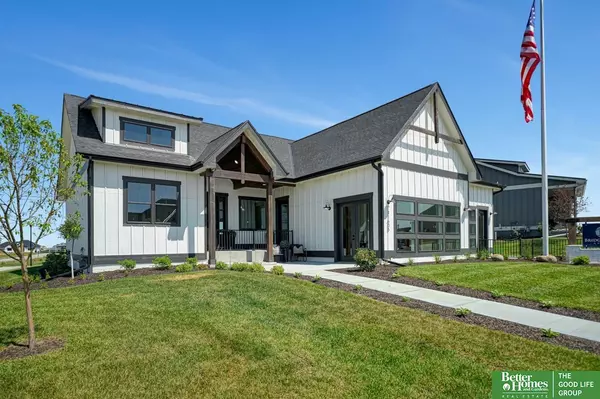$715,000
$699,000
2.3%For more information regarding the value of a property, please contact us for a free consultation.
5 Beds
4 Baths
3,985 SqFt
SOLD DATE : 09/13/2023
Key Details
Sold Price $715,000
Property Type Single Family Home
Sub Type Single Family Residence
Listing Status Sold
Purchase Type For Sale
Square Footage 3,985 sqft
Price per Sqft $179
Subdivision Ashbury Hills
MLS Listing ID 22310753
Sold Date 09/13/23
Style 1.0 Story/Ranch
Bedrooms 5
Construction Status Complete (Never Occ.)
HOA Fees $150/mo
HOA Y/N Yes
Year Built 2022
Annual Tax Amount $1,158
Tax Year 2021
Lot Size 0.280 Acres
Acres 0.28
Lot Dimensions 78.20 x 161.42
Property Description
Contract Pending The Camden by Bridgewater Homes! This beautiful ranch style home has 5 beds, 4 baths, plus full finished basement complete with wet bar & theater room! Quality construction with 2' x 6' exterior walls & luxury interior features including site finished hickory hardwood flooring, cabinets by CKF, upgraded gourmet kitchen, slab quartz and granite counters, gas range, double oven, stainless steel appliances, walk-in pantry, gas fireplace with stone to ceiling, humidifier, A/C & tankless water heater. Large primary suite with luxury 5pc bath & spacious walk-in closet. Oversized 3-car garage, 15' x 17' covered deck complete with an outdoor kitchen! This house is a WOW!!
Location
State NE
County Sarpy
Area Sarpy
Rooms
Basement Fully Finished
Kitchen 9'+ Ceiling, Pantry, Wood Floor
Interior
Interior Features 9'+ Ceiling, Ceiling Fan, Wetbar
Heating Forced Air
Cooling Central Air
Fireplaces Number 1
Fireplaces Type Direct-Vent Gas Fire
Appliance Cooktop, Dishwasher, Disposal, Double Oven, Dryer, Microwave, Oven - No Cooktop, Refrigerator, Washer
Heat Source Gas
Laundry Main Floor
Exterior
Exterior Feature Covered Deck, Porch, Sprinkler System
Garage Attached
Garage Spaces 3.0
Fence None
Roof Type Composition
Building
Lot Description Corner Lot, In Subdivision
Foundation Poured Concrete
Lot Size Range Over 1/4 up to 1/2 Acre
Sewer Public Sewer, Public Water
Water Public Sewer, Public Water
Construction Status Complete (Never Occ.)
Schools
Elementary Schools Prairie Queen
Middle Schools Papillion
High Schools Papillion-La Vista South
School District Papillion-La Vista
Others
HOA Name Ashbury Hills HOA
HOA Fee Include Garbage Service,Lawn Care,Snow Removal
Tax ID 011608352
Ownership Fee Simple
Acceptable Financing Conventional
Listing Terms Conventional
Financing Conventional
Read Less Info
Want to know what your home might be worth? Contact us for a FREE valuation!

Our team is ready to help you sell your home for the highest possible price ASAP
Bought with NP Dodge RE Sales Inc 148Dodge

"My job is to find and attract mastery-based agents to the office, protect the culture, and make sure everyone is happy! "






