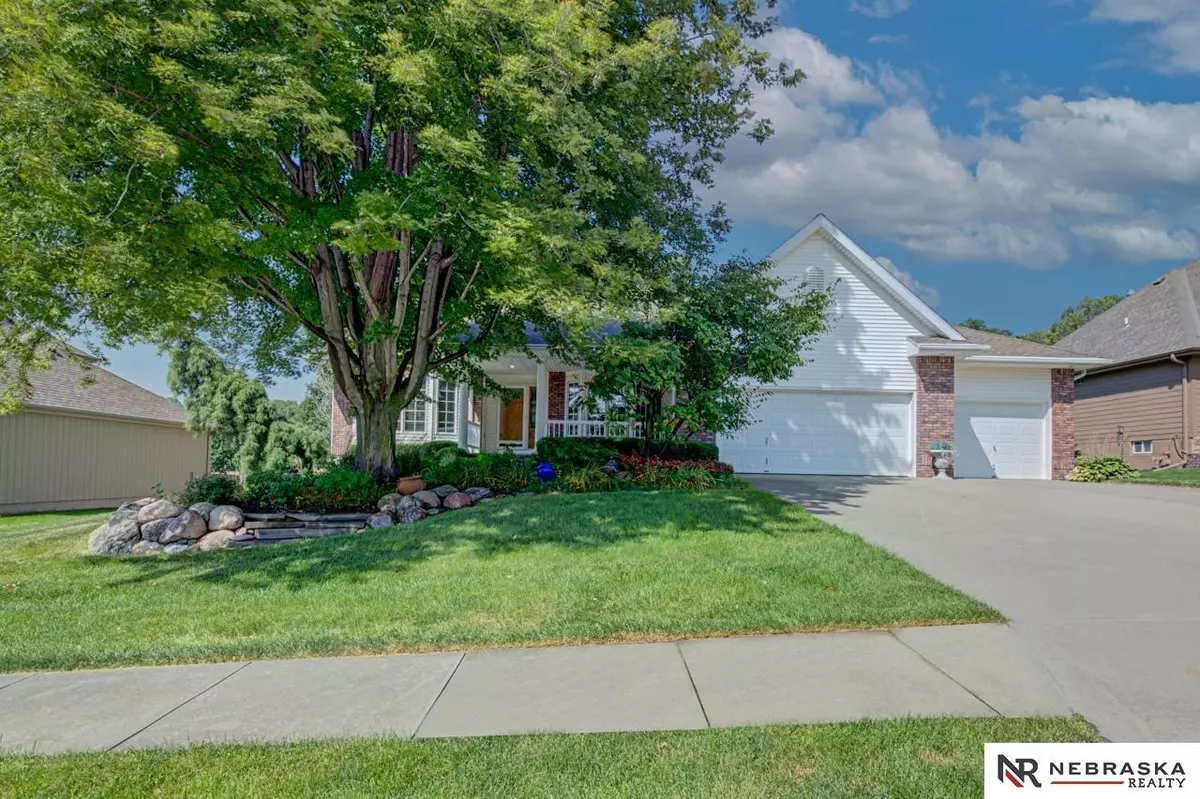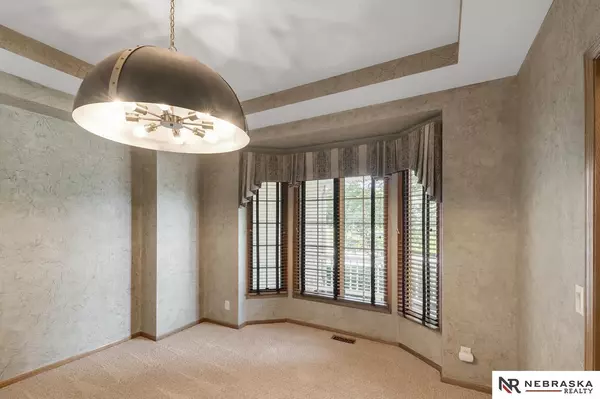$455,000
$464,000
1.9%For more information regarding the value of a property, please contact us for a free consultation.
3 Beds
3 Baths
2,974 SqFt
SOLD DATE : 09/15/2023
Key Details
Sold Price $455,000
Property Type Single Family Home
Sub Type Single Family Residence
Listing Status Sold
Purchase Type For Sale
Square Footage 2,974 sqft
Price per Sqft $152
Subdivision Woodland Creek
MLS Listing ID 22319362
Sold Date 09/15/23
Style 1.0 Story/Ranch
Bedrooms 3
Construction Status Not New and NOT a Model
HOA Y/N No
Year Built 2000
Annual Tax Amount $6,461
Tax Year 2022
Lot Size 0.279 Acres
Acres 0.279
Lot Dimensions 90.0 x 135.0
Property Description
Nothing says "WELCOME HOME" quite like this lovely 3-bedroom, 3-bath, ranch with a 4-car garage. This home offers a comfortable and spacious living arrangement, with the walkout basement providing additional living space or potential for various uses. The wood floor kitchen adds a touch of warmth and elegance, and having two fireplaces can create cozy and inviting atmospheres during colder months. The established landscaping adds to the property's curb appeal and can offer outdoor relaxation spaces. Being situated in a quiet neighborhood while still being close to an elementary school makes it a practical and family-friendly location. if you are considering this property, you might want to think about the potential benefits and whether it aligns with your needs and preferences. You will want to hurry, it will not last long!
Location
State NE
County Sarpy
Area Sarpy
Rooms
Basement Daylight, Egress, Partially Finished, Walkout
Kitchen Wood Floor, 9'+ Ceiling, Pantry
Interior
Interior Features 2nd Kitchen, 9'+ Ceiling, Ceiling Fan, Formal Dining Room, Garage Door Opener, LL Daylight Windows, Pantry, Power Humidifier, Wetbar
Heating Forced Air
Cooling Central Air
Flooring Carpet, Ceramic Tile, Wood
Fireplaces Number 2
Fireplaces Type Direct-Vent Gas Fire
Appliance Convection Oven, Cooktop, Dishwasher, Disposal, Double Oven, Microwave, Refrigerator
Heat Source Gas
Laundry Main Floor
Exterior
Exterior Feature Covered Deck, Patio, Porch, Sprinkler System
Garage Attached, Tandem
Garage Spaces 4.0
Fence Full, Wood
Utilities Available Electric, Natural Gas, Sewer, Water
Roof Type Composition
Building
Lot Description Curb and Gutter, Public Sidewalk
Foundation Concrete Block
Lot Size Range Over 1/4 up to 1/2 Acre
Sewer Public Sewer, Public Water
Water Public Sewer, Public Water
Construction Status Not New and NOT a Model
Schools
Elementary Schools Trumble Park
Middle Schools Papillion
High Schools Papillion-La Vista South
School District Papillion-La Vista
Others
Tax ID 011567831
Ownership Fee Simple
Acceptable Financing Cash
Listing Terms Cash
Financing Cash
Read Less Info
Want to know what your home might be worth? Contact us for a FREE valuation!

Our team is ready to help you sell your home for the highest possible price ASAP
Bought with NP Dodge RE Sales Inc 204Dodge

"My job is to find and attract mastery-based agents to the office, protect the culture, and make sure everyone is happy! "






