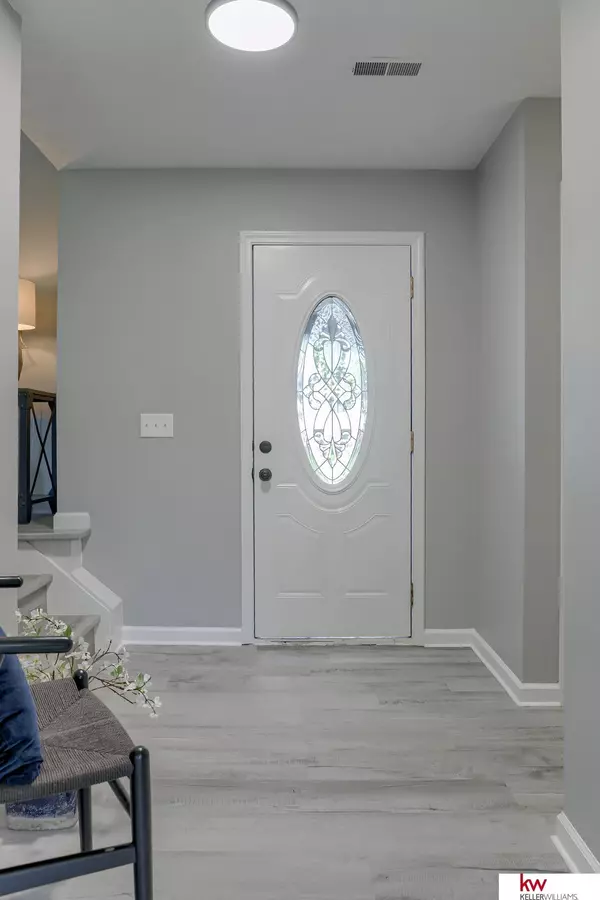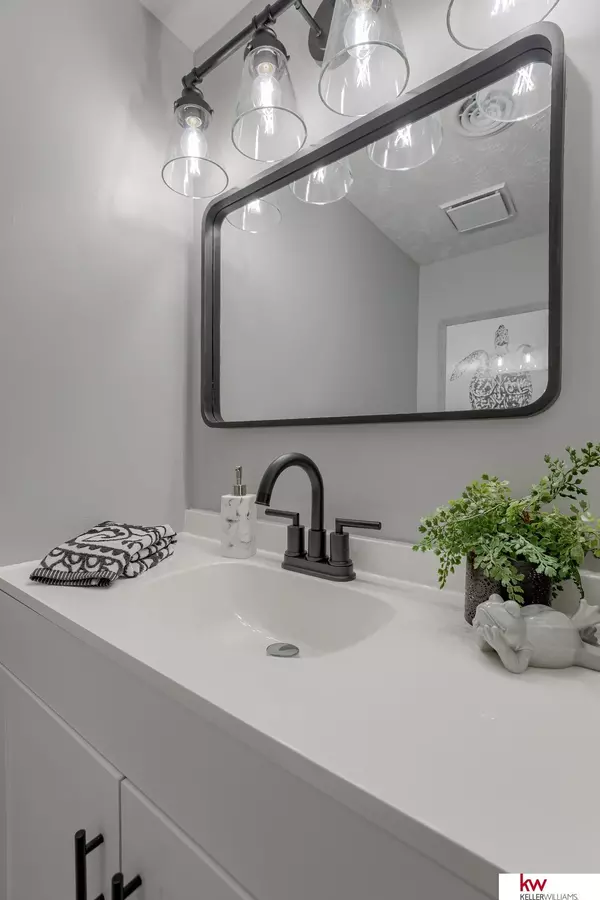$325,000
$325,000
For more information regarding the value of a property, please contact us for a free consultation.
4 Beds
4 Baths
2,496 SqFt
SOLD DATE : 12/01/2023
Key Details
Sold Price $325,000
Property Type Single Family Home
Sub Type Single Family Residence
Listing Status Sold
Purchase Type For Sale
Square Footage 2,496 sqft
Price per Sqft $130
Subdivision Leawood Oaks
MLS Listing ID 22324182
Sold Date 12/01/23
Style Multi-Level
Bedrooms 4
Construction Status Not New and NOT a Model
HOA Y/N No
Year Built 1975
Annual Tax Amount $4,868
Tax Year 2022
Lot Size 8,668 Sqft
Acres 0.199
Lot Dimensions 110x40.2x82.3x135.4x20
Property Description
Gorgeous Bellevue home in the sought-after Leawood Oaks neighborhood. Looking for a spacious 4 bedroom 3.5 bath updated home, look no further and schedule your showing now!! Home features over 2000 finished sq ft, fireplace and long list of updates and upgrades. Living room features high ceilings with natural light coming in through newly updated windows, and all new paint throughout. Kitchen is fully upgraded with new cabinets, glass tile backsplash, and granite countertops. All bathrooms updated with modern finished. Beautiful gray luxury vinyl plank flooring throughout living room, kitchen, dinning room and main entrance. Home is located in a peaceful neighborhood close to everything. Don't miss your chance to make this home your own. -Principal of seller is significant other of listing agent. AMA
Location
State NE
County Sarpy
Area Sarpy
Rooms
Basement Fully Finished, Walkout
Kitchen Luxury Vinyl Plank
Interior
Interior Features 9'+ Ceiling, Garage Door Opener
Heating Forced Air
Cooling Central Air
Flooring Carpet, Luxury Vinyl Plank
Fireplaces Number 1
Appliance Range - Cooktop + Oven, Dishwasher, Microwave
Heat Source Gas
Laundry Below Grade
Exterior
Exterior Feature Deck/Balcony, Storage Shed
Garage Attached
Garage Spaces 2.0
Fence Partial
Utilities Available Electric, Natural Gas, Sewer, Water
Building
Foundation Concrete Block
Lot Size Range Up to 1/4 Acre.
Sewer Public Sewer, Public Water
Water Public Sewer, Public Water
Construction Status Not New and NOT a Model
Schools
Elementary Schools Leonard Lawrence
Middle Schools Lewis And Clark
High Schools Bellevue West
School District Bellevue
Others
Tax ID 0106633480
Ownership Fee Simple
Acceptable Financing FHA
Listing Terms FHA
Financing FHA
Read Less Info
Want to know what your home might be worth? Contact us for a FREE valuation!

Our team is ready to help you sell your home for the highest possible price ASAP
Bought with Better Homes and Gardens R.E.

"My job is to find and attract mastery-based agents to the office, protect the culture, and make sure everyone is happy! "






