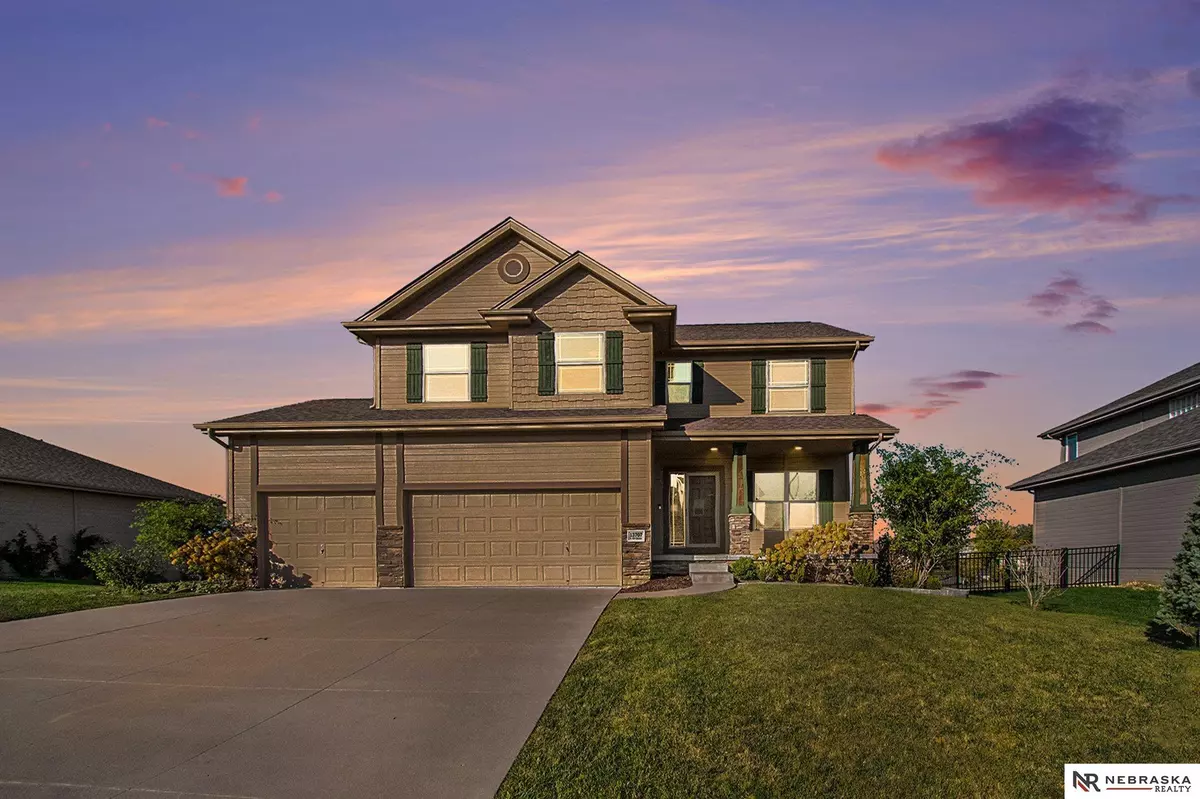$465,000
$475,000
2.1%For more information regarding the value of a property, please contact us for a free consultation.
4 Beds
4 Baths
3,522 SqFt
SOLD DATE : 01/26/2024
Key Details
Sold Price $465,000
Property Type Single Family Home
Sub Type Single Family Residence
Listing Status Sold
Purchase Type For Sale
Square Footage 3,522 sqft
Price per Sqft $132
Subdivision Clearwater Falls
MLS Listing ID 22323484
Sold Date 01/26/24
Style 2 Story
Bedrooms 4
Construction Status Not New and NOT a Model
HOA Y/N No
Year Built 2016
Annual Tax Amount $7,371
Tax Year 2022
Lot Size 10,890 Sqft
Acres 0.25
Lot Dimensions 130' x 94.9' x 130' x 75.6'
Property Description
Stunning 4 bedroom, 4 bath, 3 car garage in the quiet neighborhood of Clearwater Falls! This updated and move-in ready home features all bedrooms on the 2nd floor and includes a 2nd level spacious laundry room. The main level boasts an informal dining room that connects to a massive living room featuring a fireplace for the perfect open-concept feel for entertaining guests. Upstairs bedrooms feature large closets with the primary bedroom showcasing ample closet space and a luxurious ensuite bathroom. Downstairs you will find a finished basement with a sauna and bathtub that will make you feel like you are at a spa! There is also a great hideaway/play area that any kid would dream of. The backyard deck is the perfect place to relax on nice fall days and the home backs to a walking trail, and is steps away from a lovely neighborhood park. Close to Offutt, shopping, and restaurants, this home is waiting for you!! Schedule your showing today! AMA
Location
State NE
County Sarpy
Area Sarpy
Rooms
Family Room Steam/Sauna, Laminate Flooring
Basement Fully Finished
Kitchen Wood Floor, Dining Area, Balcony/Deck
Interior
Heating Forced Air
Cooling Central Air
Fireplaces Number 1
Appliance Dishwasher, Disposal, Microwave, Range - Cooktop + Oven, Refrigerator
Heat Source Gas
Laundry 2nd Floor
Exterior
Exterior Feature Porch, Deck/Balcony
Garage Attached
Garage Spaces 3.0
Fence None
Roof Type Composition
Building
Lot Description In City, In Subdivision
Foundation Poured Concrete
Lot Size Range Up to 1/4 Acre.
Sewer Public Sewer, Public Water
Water Public Sewer, Public Water
Construction Status Not New and NOT a Model
Schools
Elementary Schools Bellevue Elementary
Middle Schools Lewis And Clark
High Schools Bellevue West
School District Bellevue
Others
Tax ID 011590927
Ownership Fee Simple
Acceptable Financing VA
Listing Terms VA
Financing VA
Read Less Info
Want to know what your home might be worth? Contact us for a FREE valuation!

Our team is ready to help you sell your home for the highest possible price ASAP
Bought with Nebraska Realty

"My job is to find and attract mastery-based agents to the office, protect the culture, and make sure everyone is happy! "






