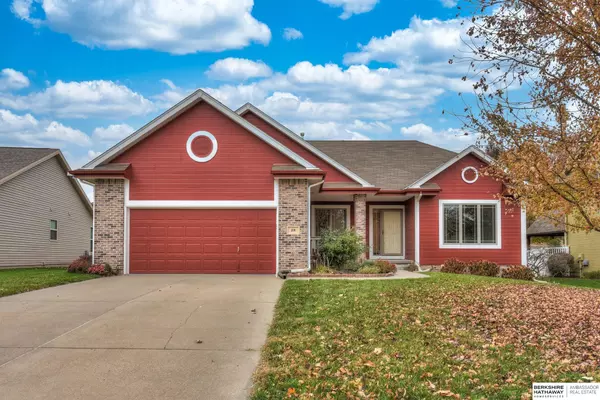$340,000
$335,000
1.5%For more information regarding the value of a property, please contact us for a free consultation.
3 Beds
3 Baths
2,209 SqFt
SOLD DATE : 02/22/2024
Key Details
Sold Price $340,000
Property Type Single Family Home
Sub Type Single Family Residence
Listing Status Sold
Purchase Type For Sale
Square Footage 2,209 sqft
Price per Sqft $153
Subdivision Eagle Hills
MLS Listing ID 22326444
Sold Date 02/22/24
Style 1.0 Story/Ranch
Bedrooms 3
Construction Status Not New and NOT a Model
HOA Fees $3/ann
HOA Y/N Yes
Year Built 2007
Tax Year 2022
Lot Size 9,452 Sqft
Acres 0.217
Lot Dimensions 68.0 x 119.9 x 84.8 x 130.6
Property Description
*VA loan potentially assignable at 3.75%. Welcome to this charming 3-bed, 3-bath sanctuary nestled in the heart of Papillion. This beautiful home is a perfect blend of comfort and modern elegance, offering a retreat for families and individuals alike. Once you step inside, you'll discover a spacious living area adorned with a cozy fireplace, creating a warm ambiance for gatherings or events. The well-appointed kitchen boasts modern appliances, ample storage and a convenient layout for all your culinary aspirations. On the main floor, the primary bedroom with an en-suite bathroom, offers a tranquil escape at the end of a long day. Two additional bedrooms provide plenty of space for family, guests, or a home office, ensuring versatility to suit your lifestyle needs. The fenced in backyard offers plenty of room for entertaining or you can relax on the finished deck during your quiet evenings. Don't miss your chance to become the new owner of this stunning property! Welcome home!
Location
State NE
County Sarpy
Area Sarpy
Rooms
Basement Egress, Fully Finished
Kitchen 9'+ Ceiling, Balcony/Deck, Dining Area, Fireplace, Pantry, Window Covering, Wood Floor
Interior
Interior Features 9'+ Ceiling, Cable Available, Ceiling Fan, Garage Door Opener, Pantry, Power Humidifier, Sump Pump
Heating Forced Air
Cooling Central Air
Flooring Carpet, Laminate, Wood
Fireplaces Number 1
Fireplaces Type Gas Log
Appliance Dishwasher, Disposal, Dryer, Microwave, Range - Cooktop + Oven, Refrigerator, Washer
Heat Source Gas
Laundry Main Floor
Exterior
Exterior Feature Deck/Balcony, Patio, Porch, Sprinkler System
Garage Attached
Garage Spaces 2.0
Fence Full, Privacy, Vinyl/PVC, Wood
Utilities Available Cable TV, Electric, Natural Gas, Sewer, Storm Sewer, Telephone, Water
Roof Type Composition
Building
Lot Description Curb and Gutter, In City, In Subdivision, Level, Paved Road, Public Sidewalk
Foundation Poured Concrete
Lot Size Range Up to 1/4 Acre.
Sewer Public Sewer, Public Water
Water Public Sewer, Public Water
Construction Status Not New and NOT a Model
Schools
Elementary Schools Rumsey Station
Middle Schools La Vista
High Schools Papillion-La Vista
School District Papillion-La Vista
Others
HOA Fee Include Common Area Maint.
Tax ID 011577122
Ownership Fee Simple
Acceptable Financing VA
Listing Terms VA
Financing VA
Read Less Info
Want to know what your home might be worth? Contact us for a FREE valuation!

Our team is ready to help you sell your home for the highest possible price ASAP
Bought with BHHS Ambassador Real Estate

"My job is to find and attract mastery-based agents to the office, protect the culture, and make sure everyone is happy! "






