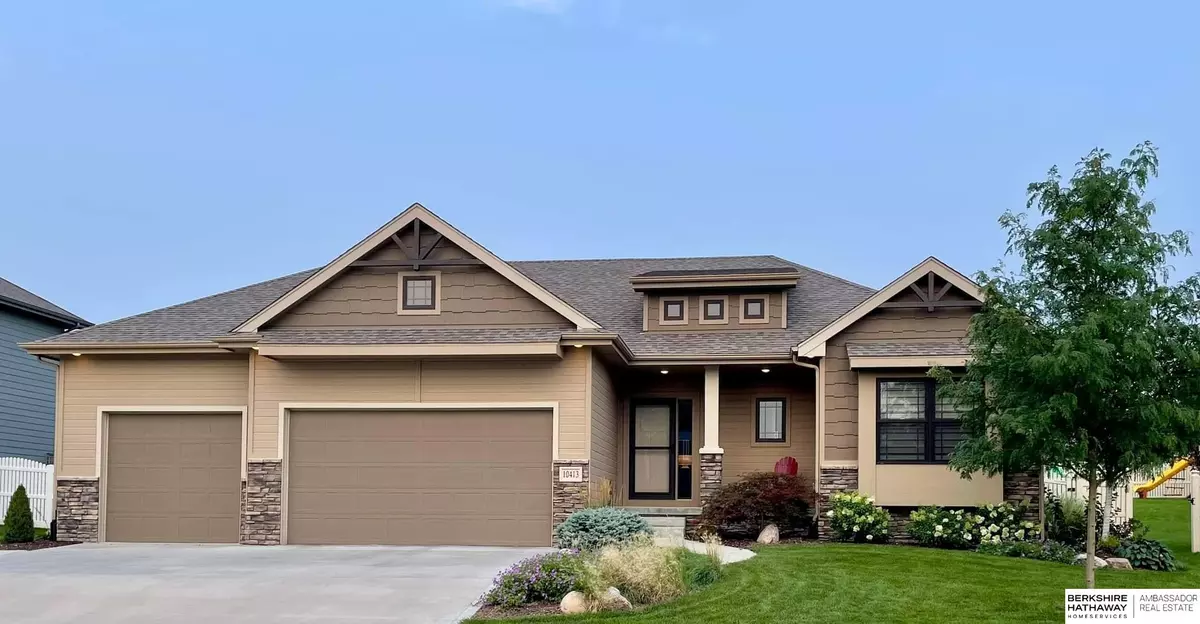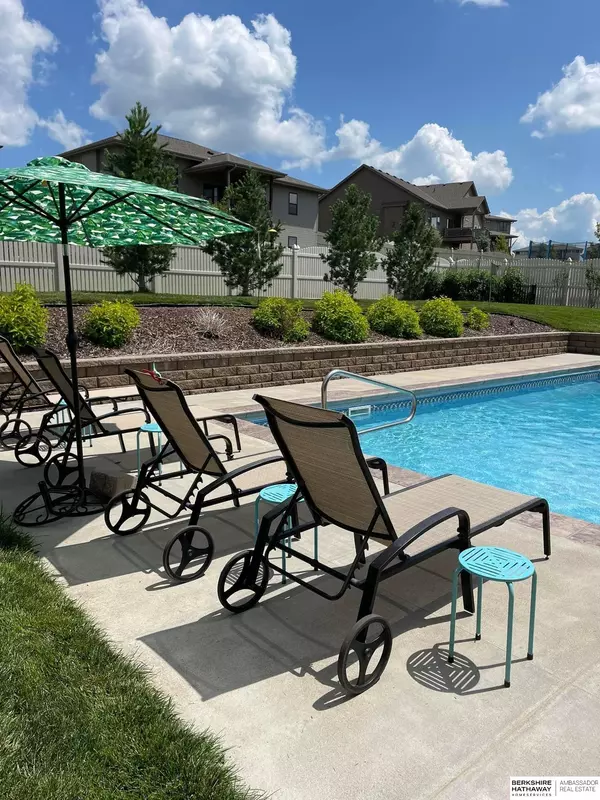$625,000
$625,000
For more information regarding the value of a property, please contact us for a free consultation.
4 Beds
3 Baths
3,035 SqFt
SOLD DATE : 04/22/2024
Key Details
Sold Price $625,000
Property Type Single Family Home
Sub Type Single Family Residence
Listing Status Sold
Purchase Type For Sale
Square Footage 3,035 sqft
Price per Sqft $205
Subdivision Granite Lake
MLS Listing ID 22402006
Sold Date 04/22/24
Style 1.0 Story/Ranch
Bedrooms 4
Construction Status Not New and NOT a Model
HOA Fees $8/ann
HOA Y/N Yes
Year Built 2018
Annual Tax Amount $10,822
Tax Year 2023
Lot Size 0.260 Acres
Acres 0.26
Lot Dimensions 78x143.12x78.17x137.93
Property Description
Welcome Home! 1 owner, Pottery Barn Inspired Ranch. Warm and comforting neutral colors throughout. Enjoy the chefs kitchen, with Monogram gas cooktop, hood vent, oversized island and hidden pantry. The primary suite offers space and luxury complete with a walk-in shower and custom closet. In the finished basement you'll find a generous recroom with daylight windows, bar and 2 bedrooms. Stunning backyard, fully landscaped with a heated, salt water pool (installed and meticulously maintained by Outdoor Living). Located in Granite Lake with across the street access to walking trails and Big Elk Lake. Non motorized lake can be utilized for fishing & kayaking. The love and care put into this home shows. Showings begin on 2/1.
Location
State NE
County Sarpy
Area Sarpy
Rooms
Basement Daylight, Fully Finished
Kitchen 9'+ Ceiling, Pantry, Wood Floor
Interior
Interior Features 9'+ Ceiling, Ceiling Fan, Formal Dining Room, Garage Door Opener, LL Daylight Windows, Pantry, Sump Pump, Wetbar
Heating Forced Air
Cooling Central Air
Flooring Carpet, Ceramic Tile, Wood
Fireplaces Number 1
Fireplaces Type Direct-Vent Gas Fire, Gas Log
Appliance Cooktop, Dishwasher, Disposal, Microwave, Oven - No Cooktop, Refrigerator
Heat Source Electric
Laundry None
Exterior
Exterior Feature Covered Patio, Lake Use, Patio, Pool Inground, Porch, Sprinkler System
Garage Attached
Garage Spaces 3.0
Fence Full, Privacy, Vinyl/PVC
Utilities Available Electric, Natural Gas, Sewer, Water
Roof Type Composition
Building
Lot Description Curb Cut, In Subdivision
Foundation Poured Concrete
Lot Size Range Over 1/4 up to 1/2 Acre
Sewer Public Sewer, Public Water
Water Public Sewer, Public Water
Construction Status Not New and NOT a Model
Schools
Elementary Schools Prairie Queen
Middle Schools Liberty
High Schools Papillion-La Vista
School District Papillion-La Vista
Others
HOA Fee Include Common Area Maint.
Tax ID 011600655
Ownership Fee Simple
Acceptable Financing Conventional
Listing Terms Conventional
Financing Conventional
Read Less Info
Want to know what your home might be worth? Contact us for a FREE valuation!

Our team is ready to help you sell your home for the highest possible price ASAP
Bought with BHHS Ambassador Real Estate

"My job is to find and attract mastery-based agents to the office, protect the culture, and make sure everyone is happy! "






