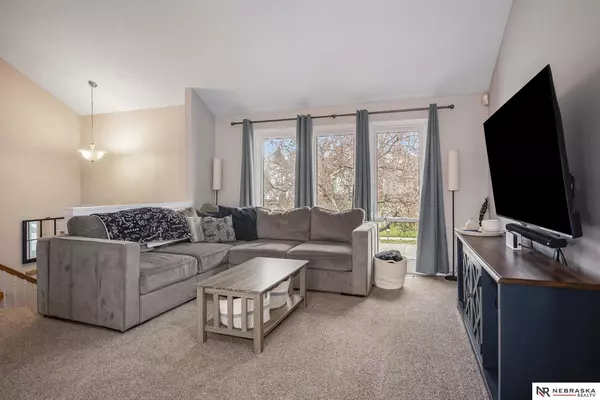$310,000
$290,000
6.9%For more information regarding the value of a property, please contact us for a free consultation.
3 Beds
2 Baths
1,734 SqFt
SOLD DATE : 05/10/2024
Key Details
Sold Price $310,000
Property Type Single Family Home
Sub Type Single Family Residence
Listing Status Sold
Purchase Type For Sale
Square Footage 1,734 sqft
Price per Sqft $178
Subdivision Eagle View
MLS Listing ID 22407770
Sold Date 05/10/24
Style Split Entry
Bedrooms 3
Construction Status Not New and NOT a Model
HOA Y/N No
Year Built 2005
Annual Tax Amount $5,661
Tax Year 2023
Lot Size 8,886 Sqft
Acres 0.204
Lot Dimensions 65 x 135
Property Description
Nestled in Eagle View this split entry home features 3 bedrooms, 2 baths, neutral decor and newer carpeting throughout the main level. Large living room windows and a vaulted ceilings help contribute to the spaciousness of this floorplan. Kitchen and adjoining dining area feature tile flooring and all the appliances remain. The spacious owner's suite boasts a tray ceiling, walk-in closet and private 3/4 bath with dual sinks. the 2 addtional bedrooms share the full hall bath. Lower level has newer LVP flooring, daylight window, a cozy fireplace, and laundry room which includes the washer/dryer. Situated on a fenced level lot with established landscaping ready to burst with spring color. Relax on the paver patio or sip your morning coffee on the nice composite deck. Located in the heart of Papillion, you'll be just minutes from Offutt AFB, Market Pointe Shopping, the YMCA, Shadow Lake Town Center, & Papio Bay Aquatic Center. OPS Schools. You're going to love calling this house, "Home"!
Location
State NE
County Sarpy
Area Sarpy
Rooms
Basement Daylight, Fully Finished, Partial
Kitchen 9'+ Ceiling, Balcony/Deck, Cath./Vaulted Ceiling, Ceiling Fans, Ceramic Tile Floor, Dining Area, Pantry, Sliding Glass Door, Window Covering
Interior
Interior Features 9'+ Ceiling, Cable Available, Ceiling Fan, LL Daylight Windows, Pantry
Heating Forced Air
Cooling Central Air
Flooring Carpet, Ceramic Tile, Luxury Vinyl Plank
Fireplaces Number 1
Fireplaces Type Gas Log
Appliance Dishwasher, Disposal, Dryer, Microwave, Range - Cooktop + Oven, Refrigerator, Washer
Heat Source Gas
Laundry Below Grade
Exterior
Exterior Feature Deck/Balcony, Patio
Garage Built-In
Garage Spaces 2.0
Fence Chain Link, Full
Roof Type Composition
Building
Lot Description In Subdivision, Level
Foundation Poured Concrete
Lot Size Range Up to 1/4 Acre.
Sewer Public Sewer, Public Water
Water Public Sewer, Public Water
Construction Status Not New and NOT a Model
Schools
Elementary Schools Pawnee
Middle Schools Bryan
High Schools Bryan
School District Omaha
Others
HOA Fee Include Not Applicable
Tax ID 011576062
Ownership Fee Simple
Acceptable Financing VA
Listing Terms VA
Financing VA
Read Less Info
Want to know what your home might be worth? Contact us for a FREE valuation!

Our team is ready to help you sell your home for the highest possible price ASAP
Bought with BHHS Ambassador Real Estate

"My job is to find and attract mastery-based agents to the office, protect the culture, and make sure everyone is happy! "






