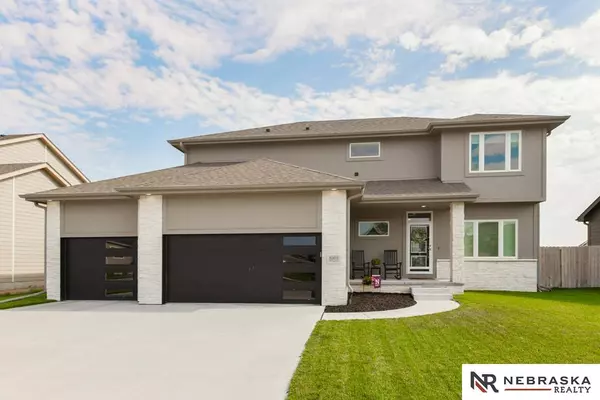$475,000
$475,000
For more information regarding the value of a property, please contact us for a free consultation.
4 Beds
3 Baths
3,147 SqFt
SOLD DATE : 10/04/2024
Key Details
Sold Price $475,000
Property Type Single Family Home
Sub Type Single Family Residence
Listing Status Sold
Purchase Type For Sale
Square Footage 3,147 sqft
Price per Sqft $150
Subdivision Lions Gate
MLS Listing ID 22420493
Sold Date 10/04/24
Style 2 Story
Bedrooms 4
Construction Status Not New and NOT a Model
HOA Fees $20/ann
HOA Y/N Yes
Year Built 2021
Annual Tax Amount $9,581
Tax Year 2023
Lot Size 9,583 Sqft
Acres 0.22
Lot Dimensions 72 x 137 x 72 x 135
Property Description
This stunning two story in Lion's Gate feels like new construction but without the waiting or the extra expenses! Only 3 years old and impeccably maintained, you get the high end modern finishes and well thought out floorplan of a new build, plus finished basement, fence, and cordless light filtering blinds are already taken care of for you! Popular 'Ellison' floorplan features an oversized 3.5 car garage, spacious W/I 'hidden' pantry, large dropzone and extra wide stairway. Primary suite has W/I tiled shower, double quartz vanity, and huge walk-through closet connecting to the 2nd floor laundry. Main level has an open floorplan w/ floor-to-ceiling windows flooding the living area with natural light. Beautiful fireplace w/ shiplap accent and built in shelving. Gorgeous kitchen w/ quartz counters, SS appliances, gas stove, white cabinets and subway tile backsplash- all appliances stay! Fully finished basement and flat, fenced yard are extra bonuses. Don't miss this gem!
Location
State NE
County Sarpy
Area Sarpy
Rooms
Basement Fully Finished
Interior
Interior Features 9'+ Ceiling, Two Story Entry
Heating Forced Air
Cooling Central Air
Flooring Carpet, Engineered Wood
Fireplaces Number 1
Fireplaces Type Direct-Vent Gas Fire
Appliance Dishwasher, Disposal, Dryer, Microwave, Range - Cooktop + Oven, Refrigerator, Washer
Heat Source Gas
Laundry 2nd Floor
Exterior
Exterior Feature Patio, Sprinkler System
Garage Attached
Garage Spaces 3.0
Fence None
Utilities Available Electric, Natural Gas, Sewer, Water
Roof Type Composition
Building
Lot Description In City, In Subdivision, Level
Foundation Poured Concrete
Lot Size Range Up to 1/4 Acre.
Sewer Public Sewer, Public Water
Water Public Sewer, Public Water
Construction Status Not New and NOT a Model
Schools
Elementary Schools Two Springs
Middle Schools Lewis And Clark
High Schools Bellevue West
School District Bellevue
Others
Tax ID 011600817
Ownership Fee Simple
Acceptable Financing Conventional
Listing Terms Conventional
Financing Conventional
Read Less Info
Want to know what your home might be worth? Contact us for a FREE valuation!

Our team is ready to help you sell your home for the highest possible price ASAP
Bought with Better Homes and Gardens R.E.

"My job is to find and attract mastery-based agents to the office, protect the culture, and make sure everyone is happy! "






